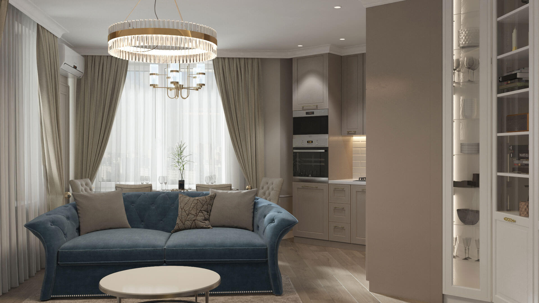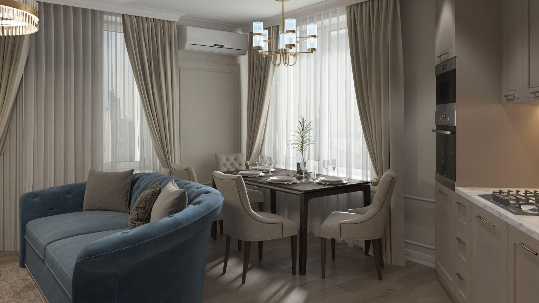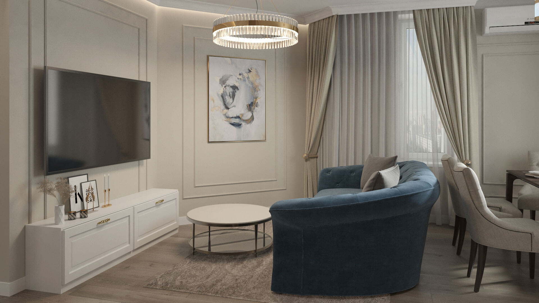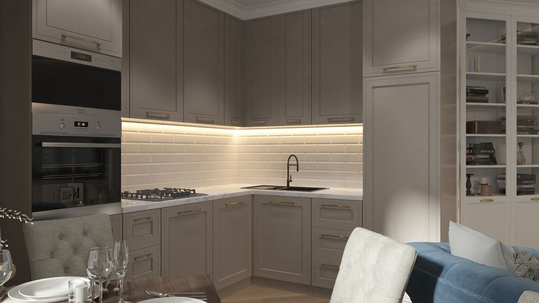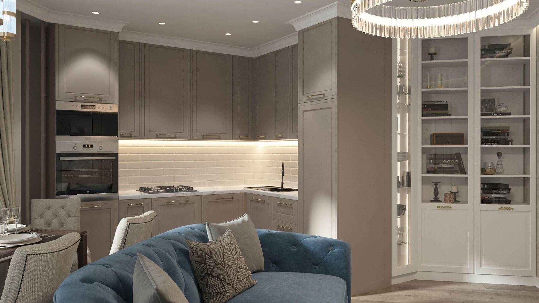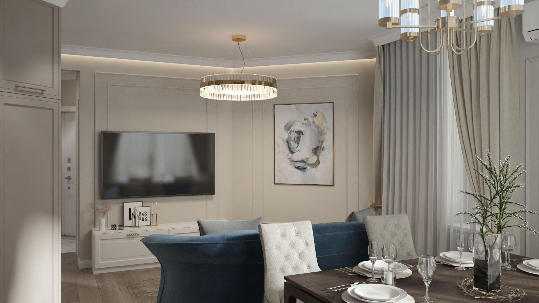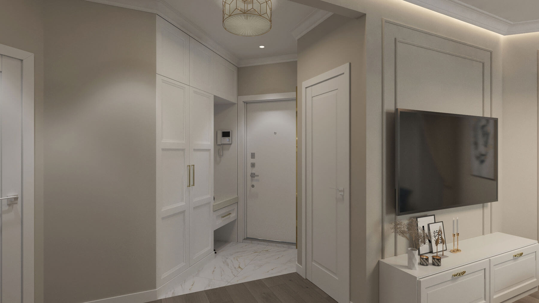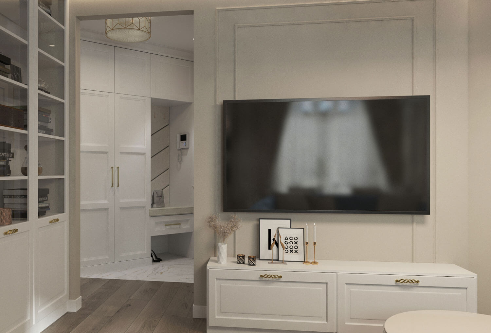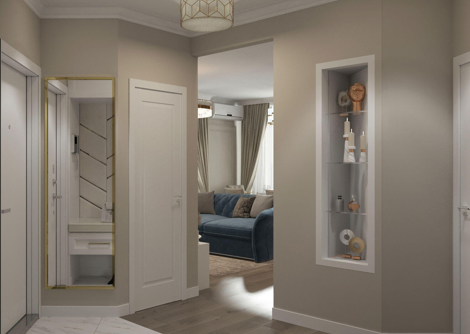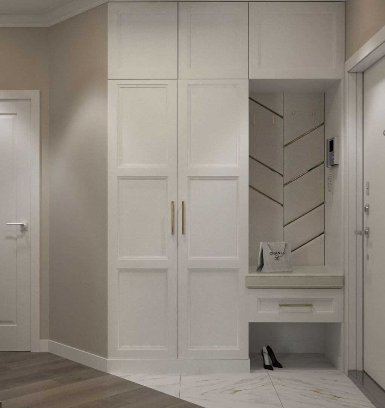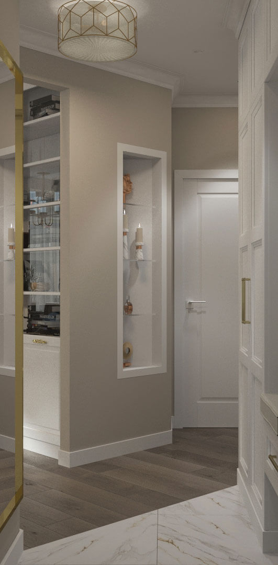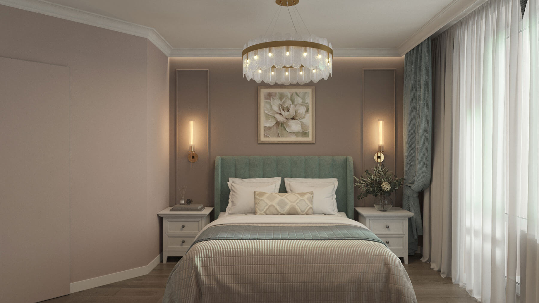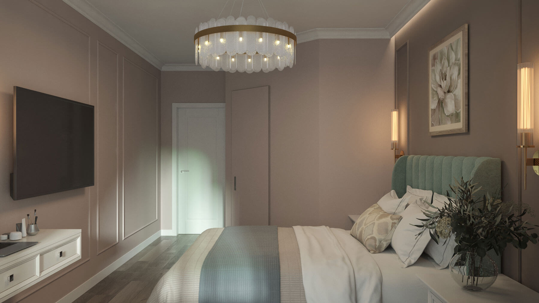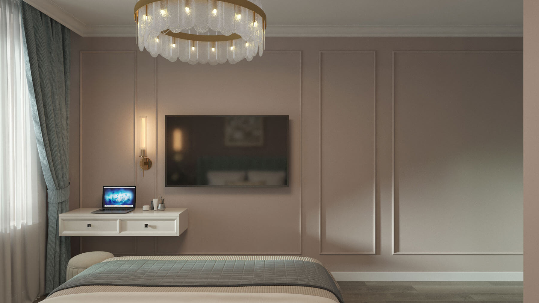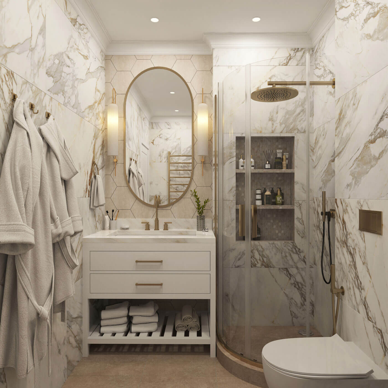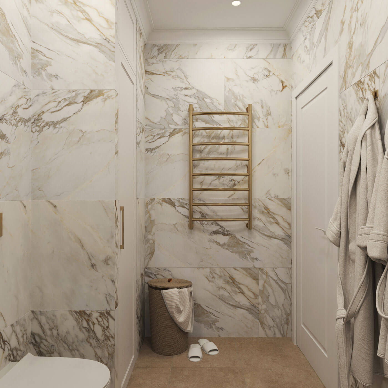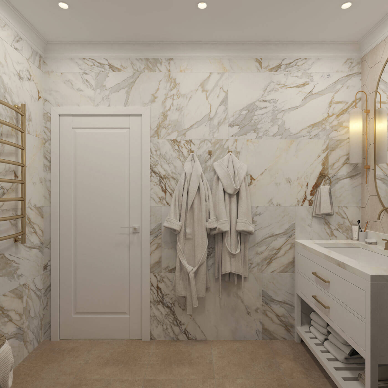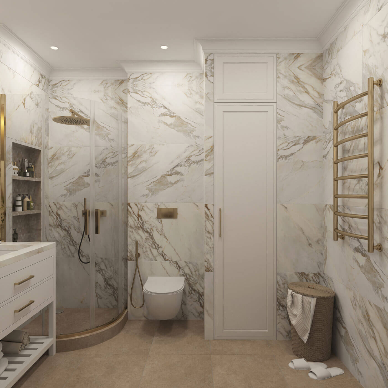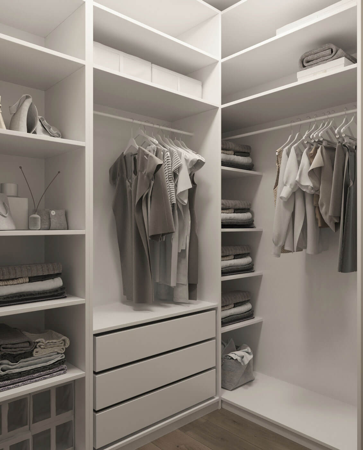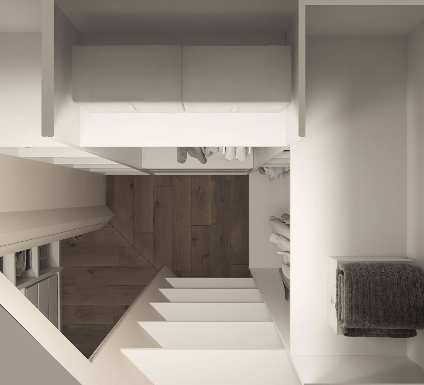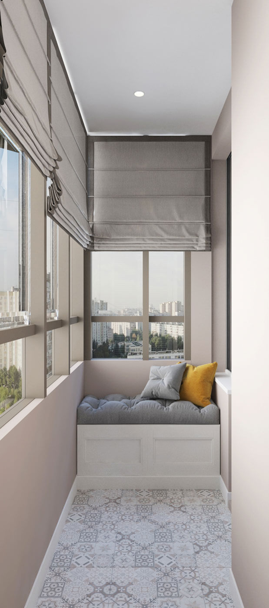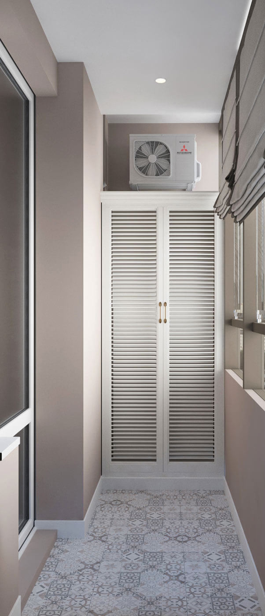This 59 m² apartment has become an example of how even a standard one-room + kitchen layout can be transformed into a comfortable, stylish, and functional one-bedroom space. The key solution was a redesign where the hallway was integrated into the common area, and the bedroom received its own walk-in closet and a small workspace. The interior follows the aesthetics of modern classics: a restrained palette, expressive textures, and accents that create an atmosphere of respectability and coziness without excessive pomp.
One-Bedroom Neoclassical Apartment 59m
One-Bedroom Neoclassical Apartment 59m
Modern Classic on 59 m²: Interior Design of a One-Bedroom Apartment in St. Petersburg
The project was implemented for a family that values comfort, aesthetics, and thoughtful functionality. The main task was to adapt a typical layout to the needs of everyday life, create a sense of spaciousness, organize storage, and give the interior individuality in a restrained, noble style.
Why to redevelop into a two-room apartment?
A Two-room — is an apartment where the kitchen, living room, and dining area are combined into one common space, while the bedroom remains separate. Such a layout makes the home visually and functionally more spacious, even with a relatively small area. It is the optimal choice for those who want maximum comfort without increasing square footage.
The problem of the original layout
The main difficulty of the initial scheme was a narrow and elongated hallway of 5.62 m². Due to its disproportionate geometry, it did not allow for effective placement of a full wardrobe and furniture at the entrance, while its far end was excessively wide and non-functional. In addition, the hallway was isolated from the living area, visually dividing the space and hindering free navigation through the apartment.
The planning solution
The key design move was rotating the partition between the hallway and the living room by 45 degrees. This allowed:
- Expanding the functional part of the hallway near the front door and placing built-in wardrobes;
- Optimizing the hallway dimensions, eliminating non-functional areas;
- Integrating the hallway into the overall living space, enhancing the sense of openness and freedom;
- Using the freed-up space for built-in bookcases in the living room — at the clients’ request.
The result
The apartment received:
- Harmonious common kitchen-living-dining space of 21.6 m² with thoughtful ergonomics, soft zoning, and storage solutions;
- Bedroom of 13.18 m² with a small workspace and a separate 3.01 m² walk-in closet — a fully private space;
- Optimized hallway of 5.1 m² — with a wardrobe and built-in storage systems for outerwear and shoes;
- Spacious bathroom of 4.5 m² with built-in furniture, lighting, and design accents;
- Loggia of 2.49 m², equipped as a cozy relaxation corner.
Interior design
Overall style: modern classic (neoclassic) — noble, restrained, timeless. The interior is built on a combination of a light palette, expressive textures, symmetrical forms, and soft lighting.
Living room: An atmosphere of respectability and comfort is created by the tufted velvet sofa, high-backed chairs, elegant lighting fixtures, and classic moldings. Noble velvet and warm neutral tones convey a sense of understated luxury without excessive pomp. Functional lighting includes recessed spotlights, a pendant chandelier, and local lighting that zones the space.
Bedroom: The interior is based on a warm powder-beige palette and soft tactile materials. The mint-gray headboard of the bed creates a visual accent, while the symmetry of the bedside tables and sconces gives the space a finished look. The window area is decorated with light curtains and natural textiles.
Bathroom: Finishes — marble tiles, warm light, golden accents, and laconic classic-style furniture. The lighting works in several scenarios: general and local.
Conclusion
This project is an example of how skillful work with geometry and proportions can transform even a standard layout. Thanks to the redesign, individual interior solutions, and a well-thought-out storage system, this 59 m² apartment has become a spacious, noble, and cozy living space.
Want the same?
If you feel that your apartment has more potential than the original plan shows — we will help reveal its potential, aesthetics, logic, and comfort. Get a free consultation — take the first step towards an interior you’ll want to live in.
Authors:
Fedor Mironov
Natalia Streltsova
Location:
Residential Complex “Primorsky Kvartal”, St. Petersburg
2023
