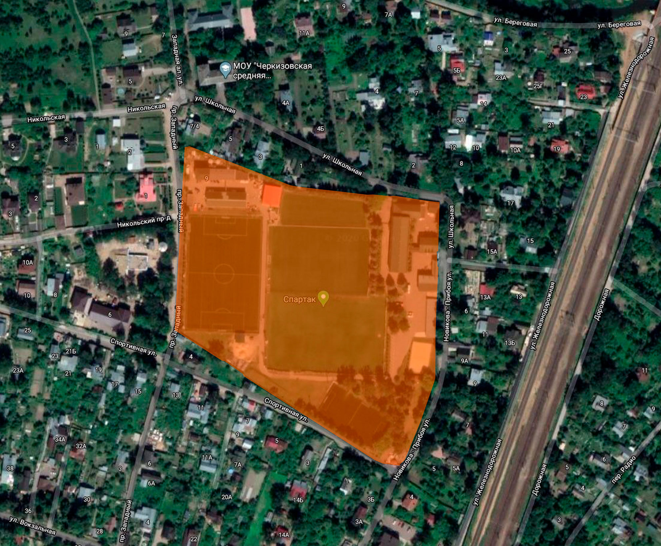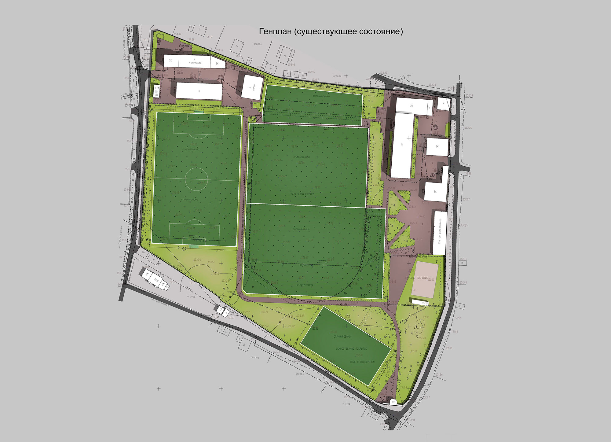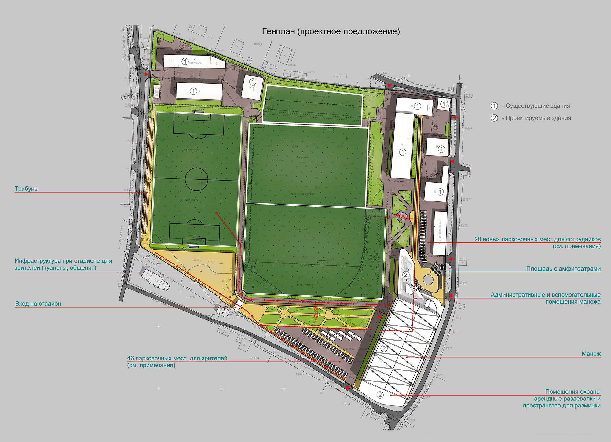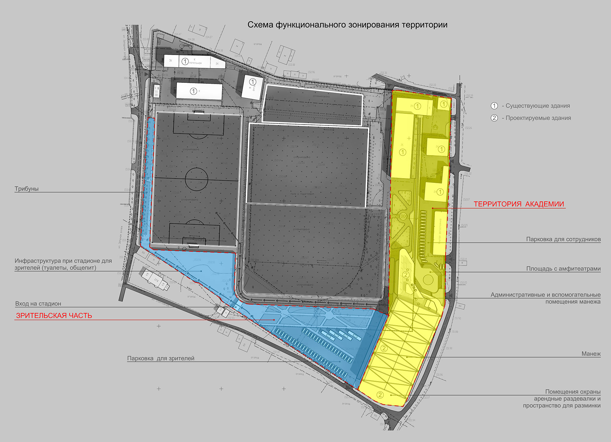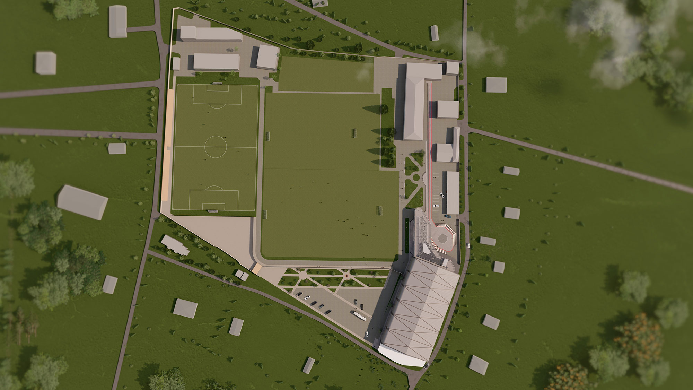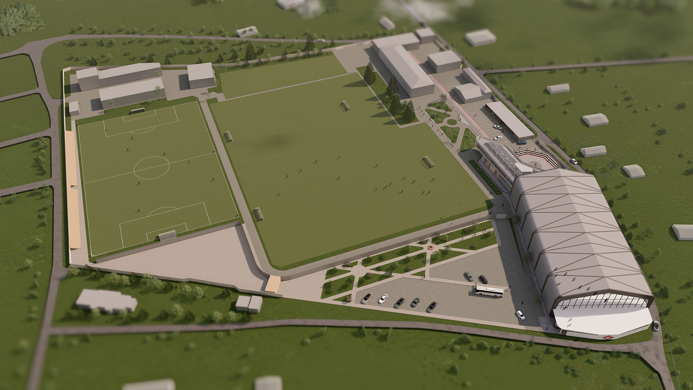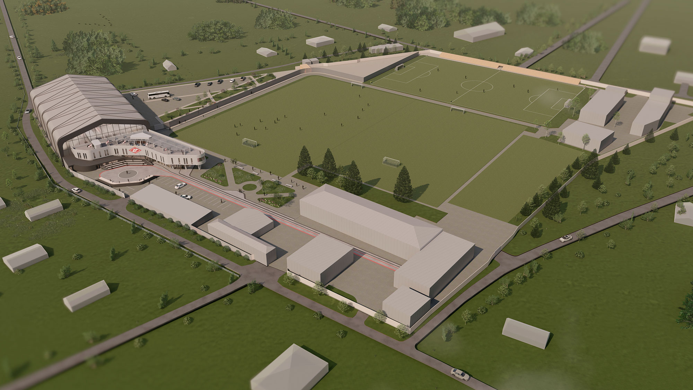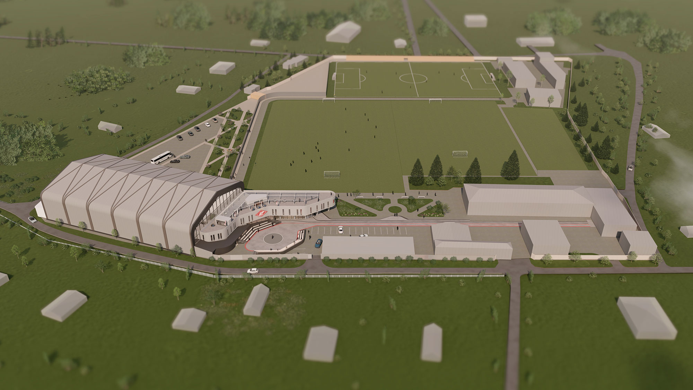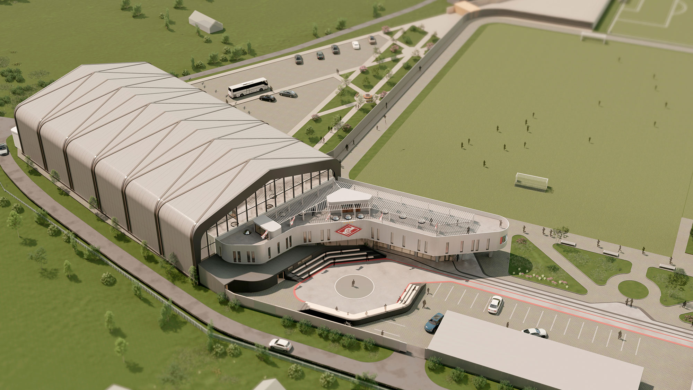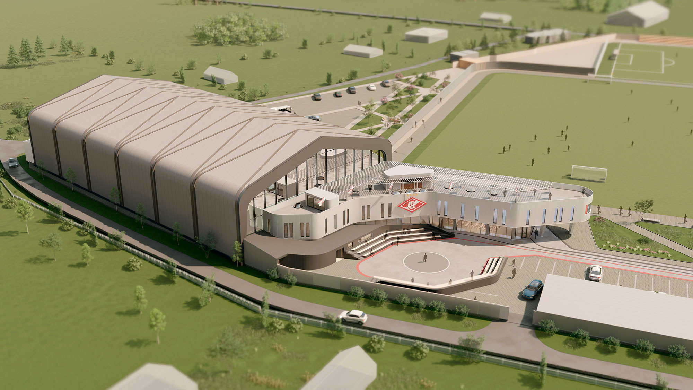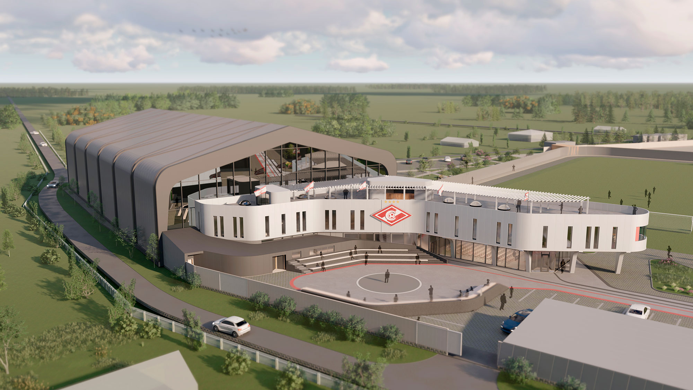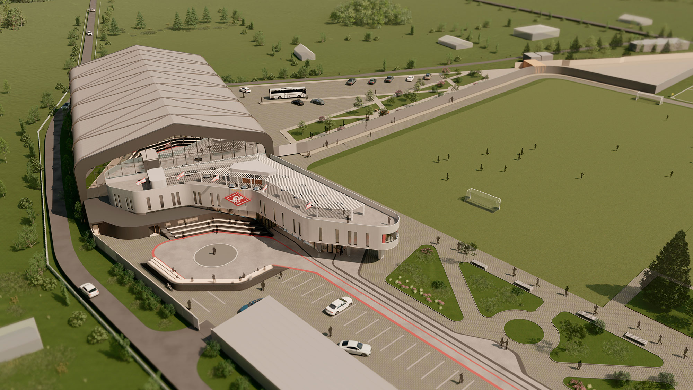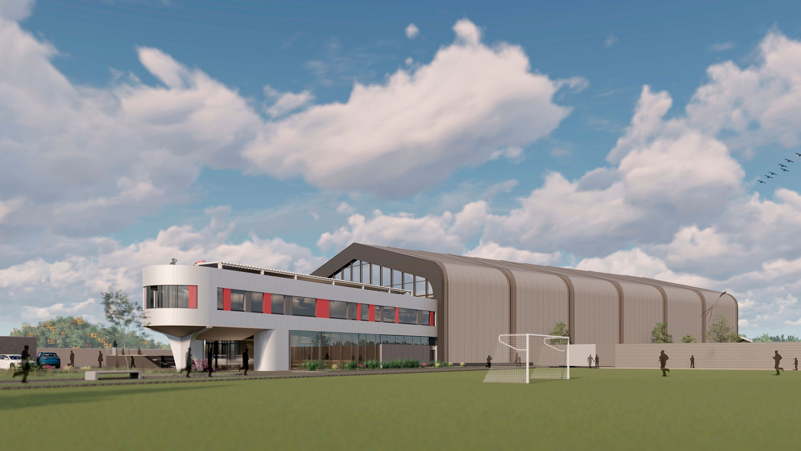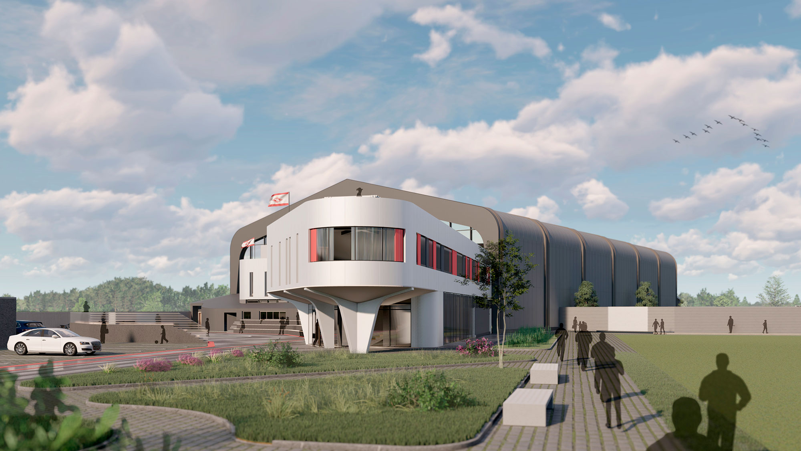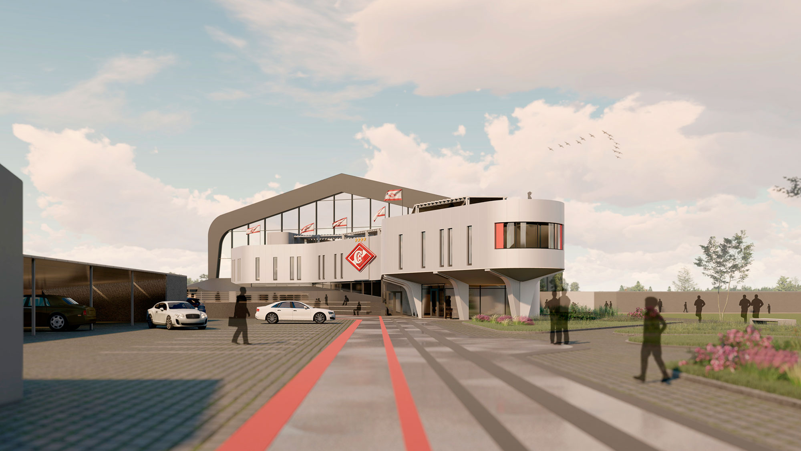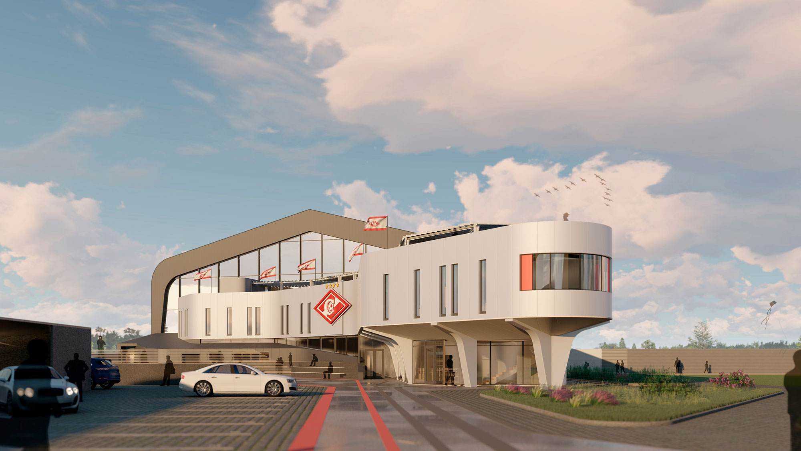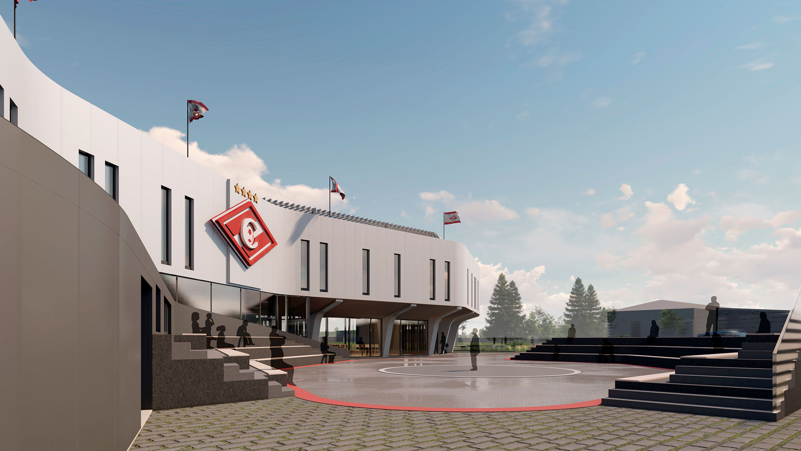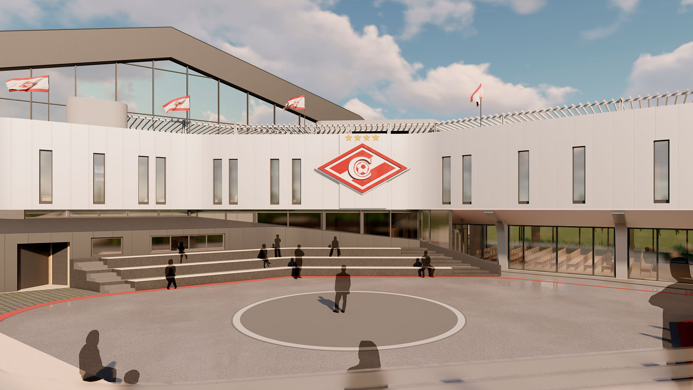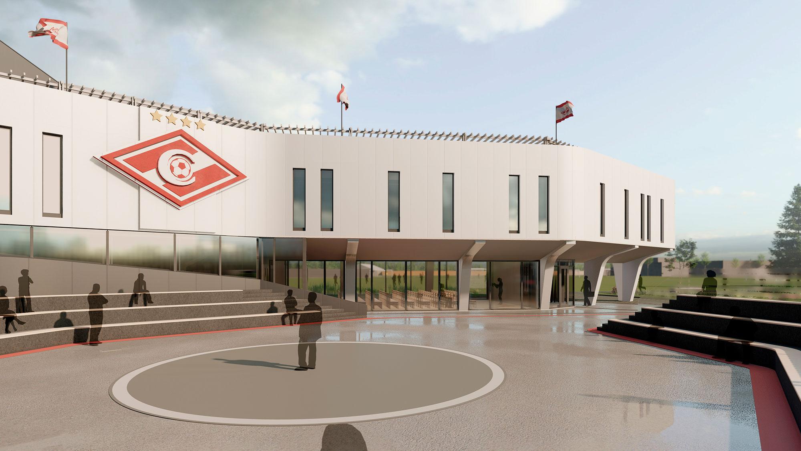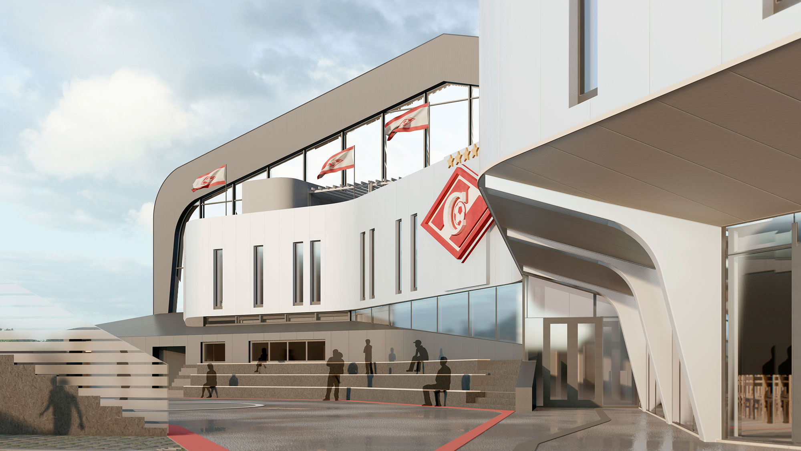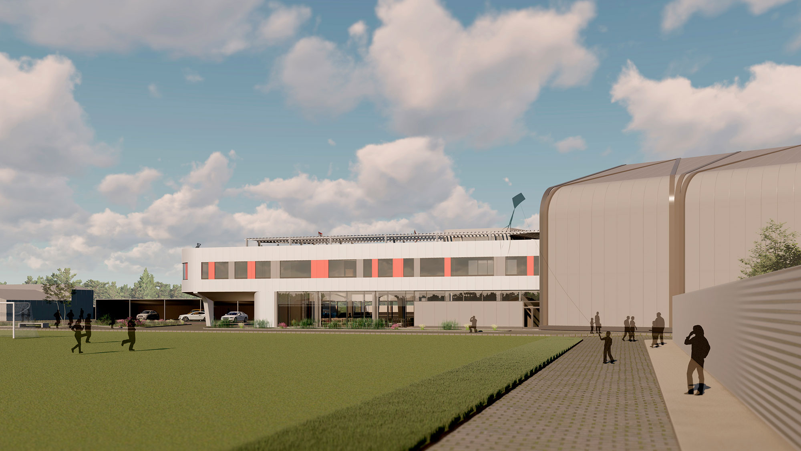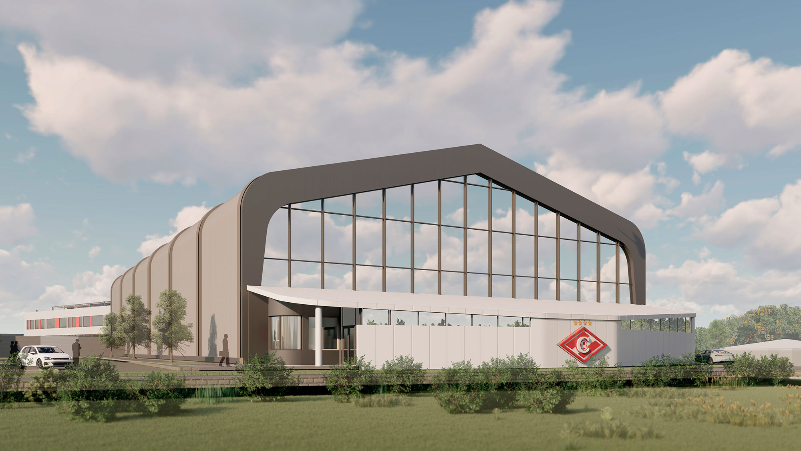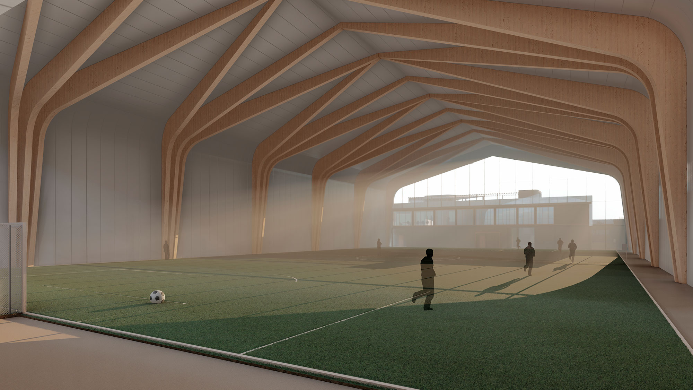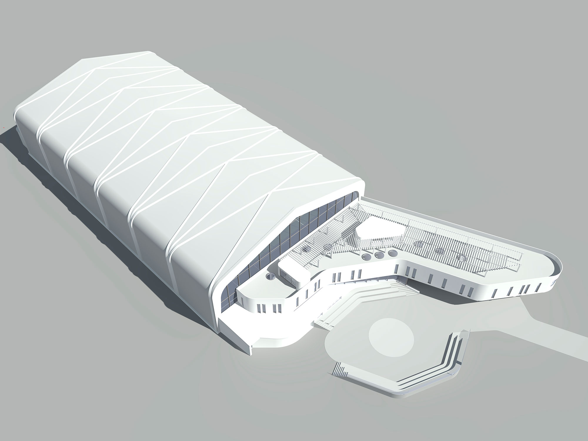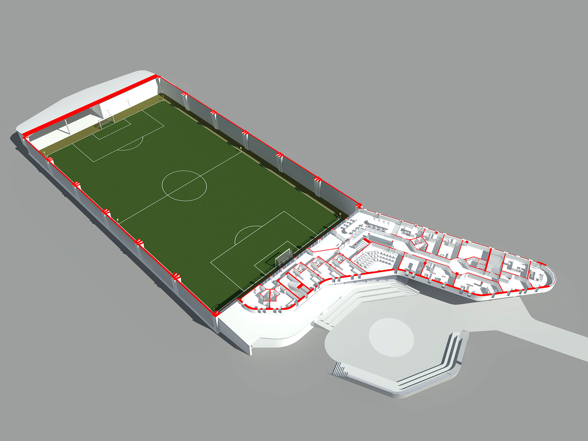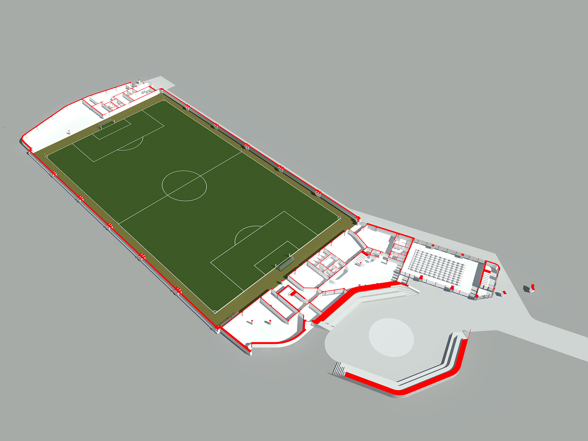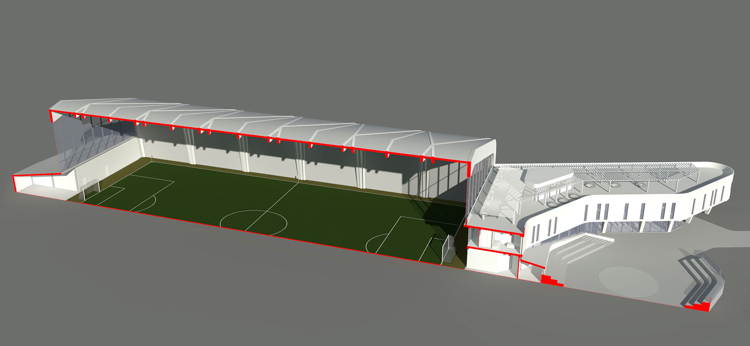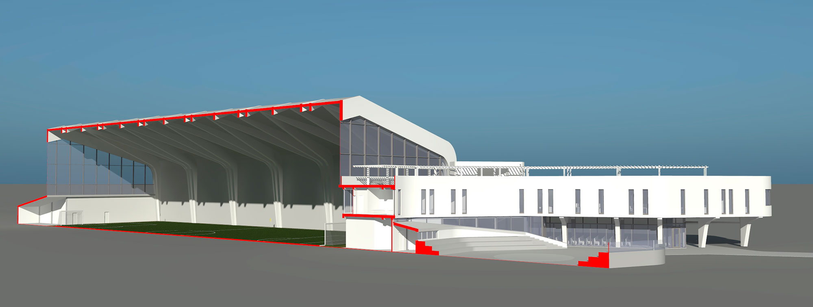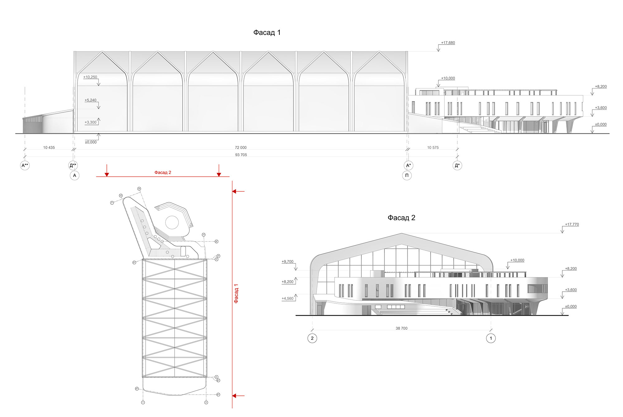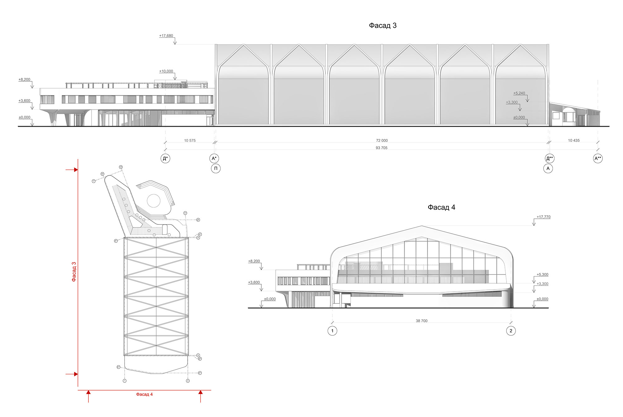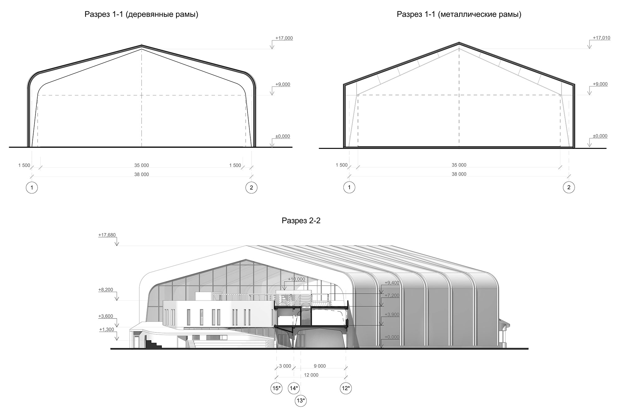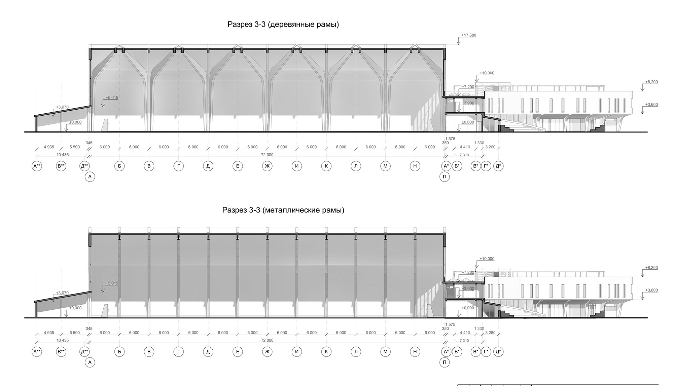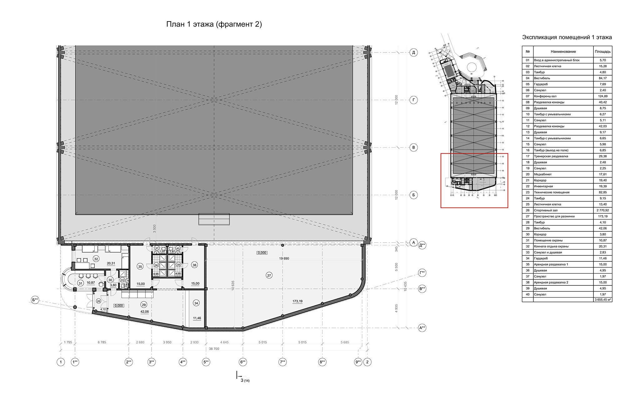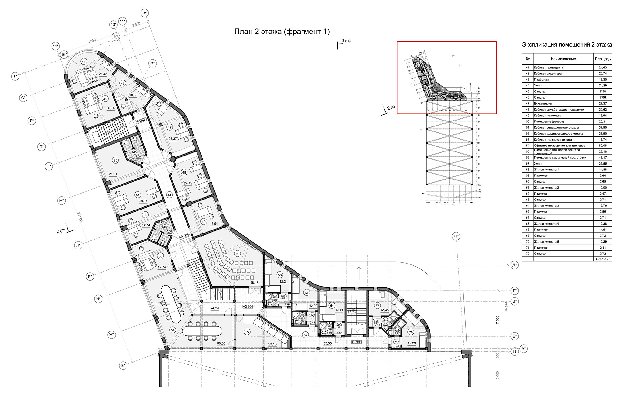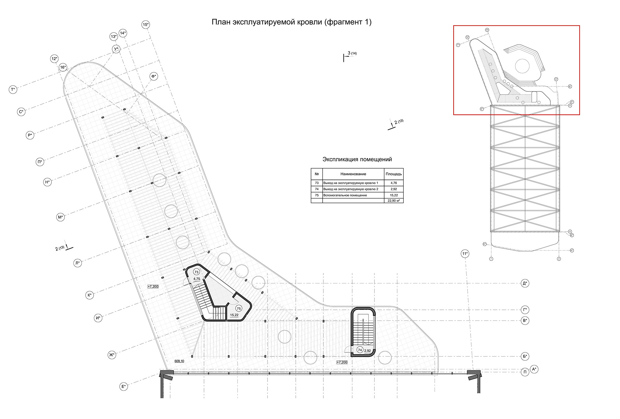Project of football arena of the YFL Academy (Youth Football League) of FC “Spartak-Moscow”.
The sketch concept provides for the location of a small football arena with administrative and auxiliary facilities on the boundaries, within the red lines of Sportivnaya Street and Novikov Priboya.
In this case, the administrative part of the building with the changing rooms will be located as close as possible and turned towards the existing residential area.
Thus, this solution creates a number of advantages, namely
– It densifies the development of the territory,
– it releases a new hidden spatial resource of the territory
– it eliminates the fragmentary spaces that were previously unused
– It unites the residential, educational and administrative parts of the building, turning them into a single interconnected complex.
The administrative wing of the building (block 1) forms the main plaza-forum with amphitheaters for the students of the academy. The forum is intended for meetings, sports rituals, performances, summer seminars and meetings with veterans.
In general, this location of the facility allows to create a large reception area for spectators and guests on the side of Sportivnaya Street.
On the side of this plaza-parking in the arena building are organized rental changing rooms for amateurs.
In the proposed scheme of the master plan, the size of all functional areas meet the needs, the flows of client groups (athletes, spectators) do not intersect, the placement of the facility is made in accordance with the requirements of urban planning regulations.
Block 1 (Administrative Block with auxiliary spaces)
The basis of the design of this block is to locate all administrative functions on the 2nd floor to firstly exclude the possibility of visual communication through the windows from the students of the academy, and secondly to free up the 1st floor for auxiliary (locker rooms, halls, medicine cabinet), engineering and technical and social (a training room-conference hall, the main forum with amphitheaters) spaces.
This solution allows to make the coaching rooms, as well as part of the rooms associated with the training process with a view to the football fields. Coaching room, also facing the small football arena and equipped with a balcony for watching training.
At the end of the 2nd floor there is the Presidential-Director’s block with a reception. It has a separate entrance (the stairs serve as evacuation) and the best view of the academy and the fields.
The central space of the 2nd floor is the tactical training room (room) with an optimal configuration for briefings, with a screen display.
Also, on the 2nd floor there are examination (coaching) rooms with their own individual evacuation stairs.
On the first floor the locker rooms for athletes are grouped in such a way as to have the possibility of access both to the field of small football arena, and to the training fields.
Block 2 (Small football arena)
Small football arena with the size of the playing field 65 x 35m. The height of the arena to the bottom of the overhanging structure above the field is 9.0-17.0 m.
Block 3 (warm-up room with auxiliary rooms for tenants)
Divided into:
– Security room with break room
– Locker rooms and lobby for the tenants of the small football field
– Warm-up room, which is a part of the small football field and is necessary for work with mounted equipment.
Fencing structures
Facades:
– All walls are made of facade sandwich panels.
– Windows – metal-plastic window units with tilt and turn mechanisms with double glazing.
Roofing:
– The roof of Block 2, 3 is made of roofing sandwich panels.
– The roof of block 1 – usable
Technical parameters:
Site area: 51 404 m²
Building area: 3,983.5 m²
Total square area: 4 275,6 m²
The area of the 1st floor: 3 655,5 m²
Including the area of the football hall: 2 770,9 м²
Total area of the 2nd floor: 597,2 m²
The area of the usable roof 609.1 m²
