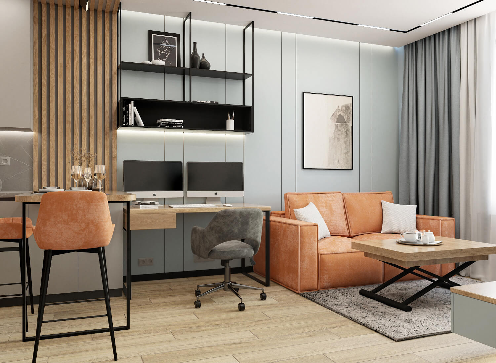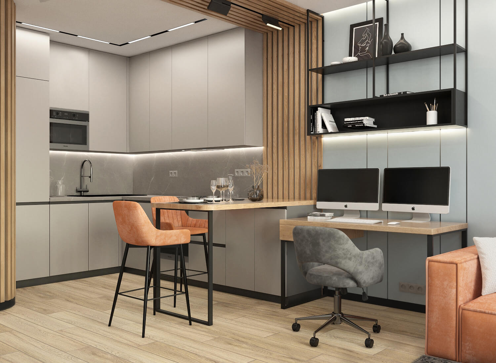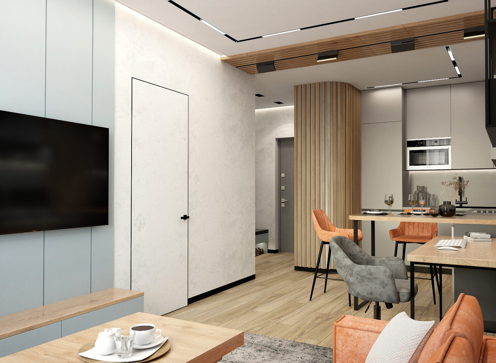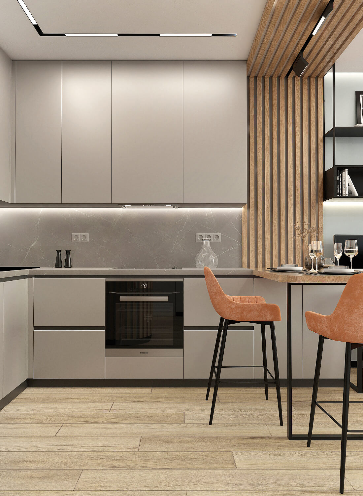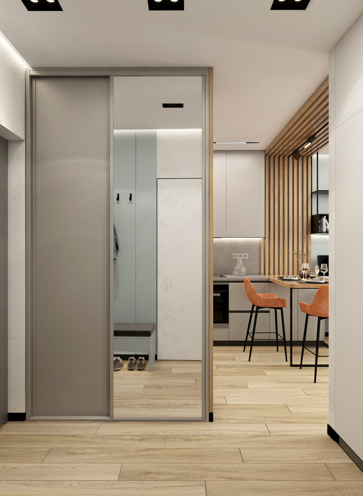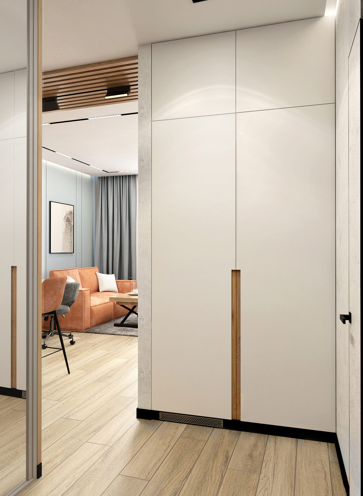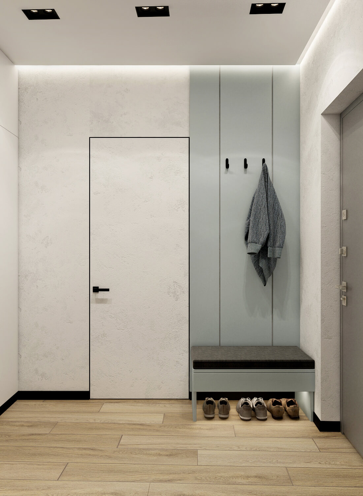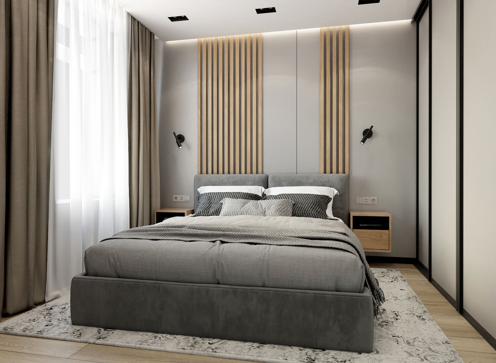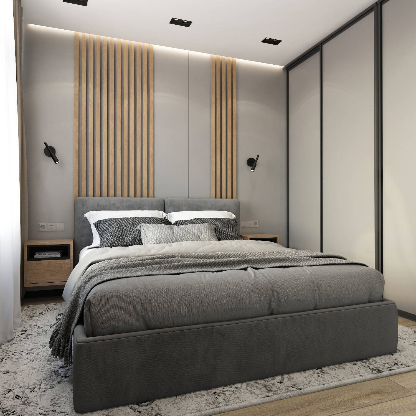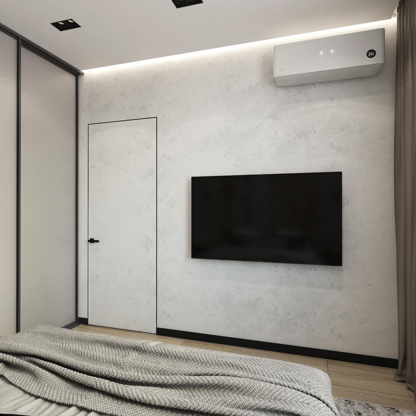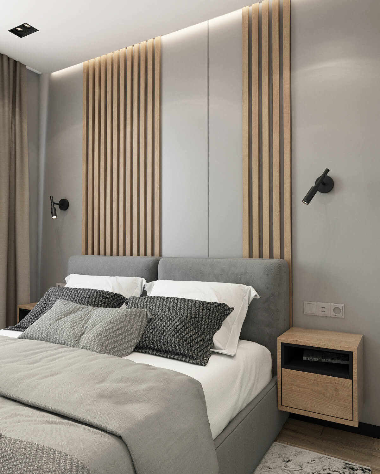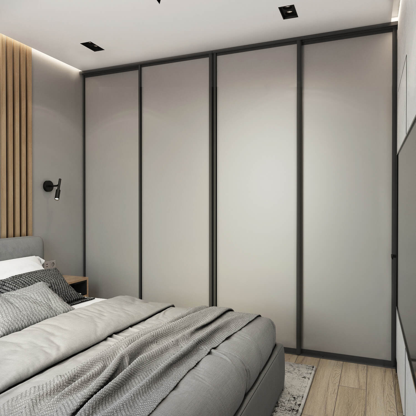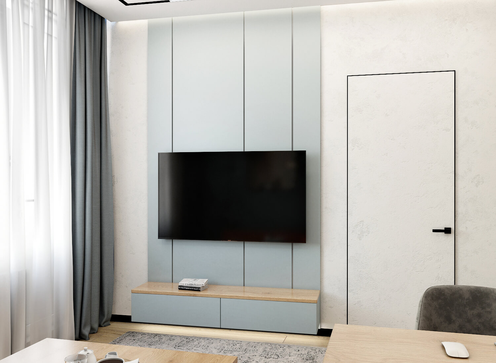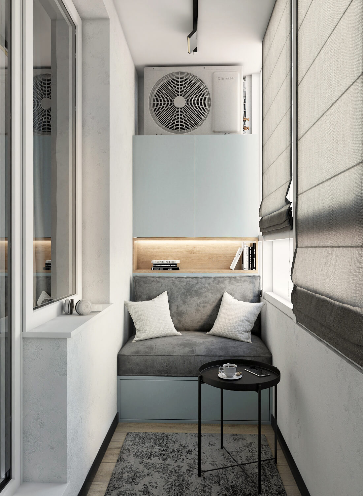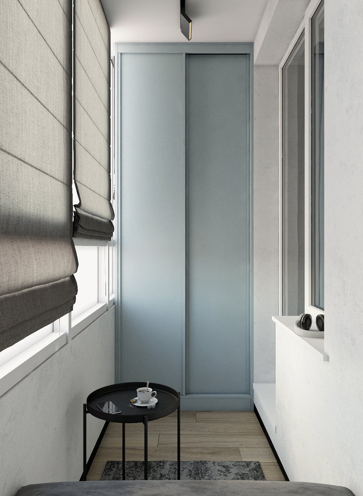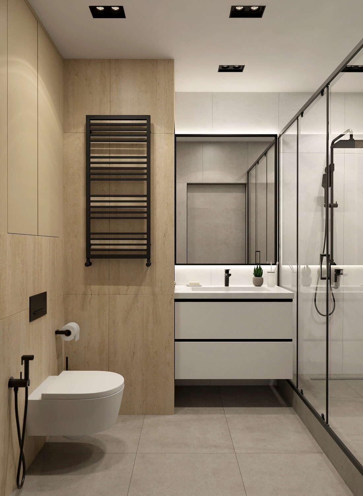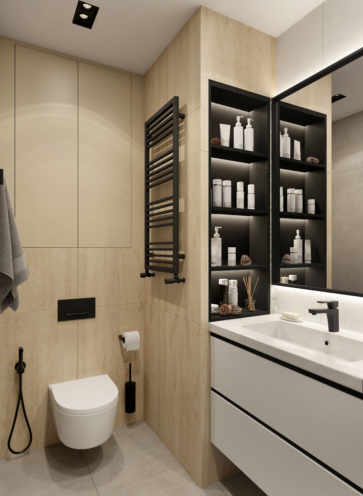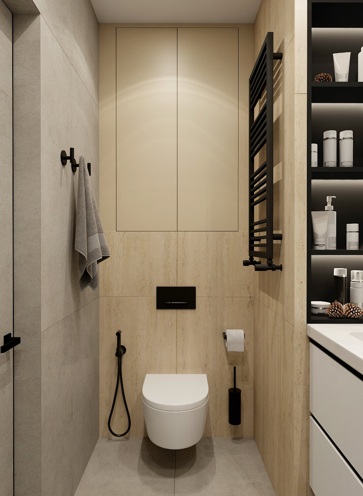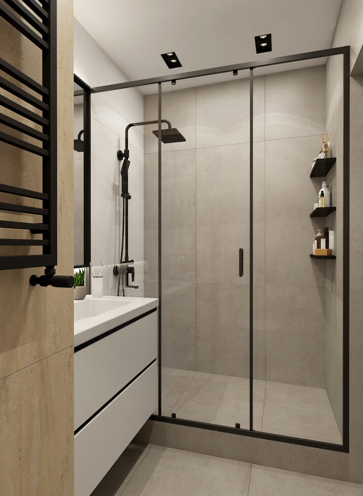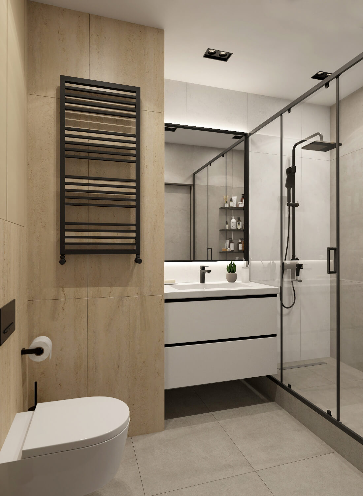One-bedroom apartment, 42 m² — maximum comfort in every square meter. We transformed a typical one-room + a kitchen apartment with a dark corridor and confusing circulation into a bright and stylish home for a young bachelor. The new modern layout includes a spacious kitchen–living area, a separate bedroom, a comfortable entry hall, integrated storage systems, and a cozy relaxation corner on the loggia.
One-bedroom apartment 42m for a young bachelor
One-bedroom apartment 42m for a young bachelor
Design of a 42 m² one-bedroom apartment, a redevelopment project transforming a one-room apartment into a one-bedroom layout.
- Interior style — soft minimalism: contemporary, functional, with elements of Scandinavian design, in a soft, light, natural color palette, using wood textures, textiles, and clean, concise forms.
- Layout — designed for a young bachelor.
- Location — “Primorsky Quarter” residential complex, Saint Petersburg.
This is another case from our practice where the original developer’s layout of a one-room + a kitchen apartment had a number of typical and, unfortunately, critical drawbacks. The goal of our redevelopment was to achieve maximum efficiency and comfort from each of these 42 square meters.
Analysis of the original layout’s shortcomings
- Dark, oversized corridor of 8.3 m².
- Poor zoning: excessively long, maze-like internal circulation for such a small area, with a dangerous “bottleneck” — a cluster of doors concentrated in a small spot.
- Mixing of rest and activity zones: the single room served simultaneously as a bedroom and a living room, making it impossible to maintain privacy when receiving guests.
- Cramped, separate bathroom and toilet.
After redevelopment
Thanks to the new layout, the apartment has completely eliminated the drawbacks of the original plan, gaining a new status and all the advantages of a modern Euro two-room apartment.
- A large multifunctional kitchen–dining–living space of 20.1 m². The living area is logically divided into kitchen, dining, and TV zones; these areas do not overlap and do not interfere with one another.
- A comfortable loggia of 3.2 m² with a relaxation corner became a pleasant extension of the living area.
- A separate bedroom of 11.1 m². Guests can now be welcomed while the bedroom remains private.
- A cozy, optimally sized entry hall of 4.1 m² with a wide, comfortable opening into the kitchen–living area. The built-in closet houses vertically installed washing and drying machines.
- A full bathroom of 4.5 m² with a shower.
- Logical, optimally short internal circulation routes. No more meaningless kilometers through a dark labyrinth.
- Compact yet spacious built-in storage systems — an essential element in creating a максимально ergonomic space.
As a result, we created a modern layout where every square meter works for comfort and the joy of living.
Kitchen–Dining–Living Area and Hall
Color palette The walls and main furniture fronts are finished in gray and “greige” (a blend of gray and beige). This is an ideal neutral canvas that shifts in tone depending on lighting, creating a sense of warmth and airiness. Wooden contour: the flooring and slatted elements bring natural softness into the interior and unify all rooms into a single ensemble. Graphic black accents: thin lines (ceiling tracks, shelving, furniture legs, cabinet handles, frames, and baseboards) act as the interior’s “framework,” giving it clarity and a contemporary rhythm.
Solutions that visually expand the compact space
Elimination of unnecessary details: the interior appears more spacious than its actual size.
Concealed doors: painted to match the walls, they do not fragment the space with trim, preserving the integrity of surfaces.
Curved elements: the rounded corner of the wall between the kitchen and the hall softens the geometry and makes movement more comfortable.
Continuous flooring: light parquet flooring laid throughout the apartment without thresholds visually unites functional zones into one large territory.
Kitchen
Corner kitchen unit in a niche.
Bar counter: an extension of the countertop that serves as both a dining table and an additional work surface. Light brown bar stools add depth and a “tasty” coffee-toned accent.
Integrated workspace: a small desk smoothly transitions into the kitchen surface. The wall behind the desk is finished with vertical wooden slats, visually separating the “home office” and living area from the dining zone.
Living room
Wall-mounted furniture: the TV console is fixed to the wall. Open floor space beneath the furniture makes the room feel larger and simplifies cleaning.
Vertical rhythm: decorative slats behind the TV and tall curtains in niches visually “stretch” the ceiling height.
Textural contrast: smooth walls are paired with a soft, warm light-brown sofa and the cool black marble of the coffee table.
Hall — entryway and laundry area
Concealed wardrobes: floor-to-ceiling built-in storage systems blend into the walls. The wardrobe conceals the laundry area with vertically installed washing and drying machines. Long vertical handles set the rhythm and align with the contemporary style.
Nothing superfluous in the entryway: an open section with coat hooks and a built-in bench right at the entrance. A full-height mirror visually expands the space.
Lighting is divided into functional layers
Technical: black magnetic track systems on the ceiling provide the main directional lighting.
Accent: a designer chandelier with smoky glass spheres above the dining area highlights the compositional center.
Linear: concealed LED lighting in ceiling niches and behind the hall mirror creates a “floating” effect and adds volume in the evening.
Bedroom
Layout and visual expansion of space Despite its 11.1 m² area, the room does not feel cramped. Vertical rhythms draw the space upward, while concealed storage systems eliminate visual clutter. One wall is fully dedicated to a built-in wardrobe. Its vertically divided fronts mimic wall panels and therefore are not perceived as furniture. The absence of protruding hardware turns the wardrobe into an “invisible” volume that does not overwhelm the space. At the center of the room is a double upholstered bed with a massive base that conceals a spacious linen drawer. Floating bedside tables are wall-mounted, and the open floor beneath them adds lightness and makes cleaning easier.
Color palette and materials
The interior is built on a combination of base gray-blue and gray-beige neutral tones with warm wood accents.
Base: light gray and beige shades of walls and built-in furniture create a calm background.
Wood: decorative vertical wooden slats and warm-toned parquet flooring.
Textiles: the windows are dressed in layers — sheer white curtains for daylight and dense gray drapes. Bed textiles (bedspread and pillows) support the overall palette.
Graphics: black elements (magnetic ceiling tracks, TV frame) serve as crisp outlines.
Lighting
Three levels of lighting are implemented, allowing the atmosphere to be adjusted as needed.
Loggia
A relaxation corner was designed on the 3.2 m² loggia adjoining the living area. The walls are finished in a neutral light gray, with furniture fronts in a gray-blue tone. The floor is tiled to resemble light-colored parquet. The relaxation zone features a built-in furniture monolith created specifically for this space: a niche shelf with lighting and an integrated chaise. Beneath the seating is an additional pull-out storage drawer. Movable furniture includes a miniature coffee table. Storage systems: tall floor-to-ceiling cabinets. Smooth surfaces without protruding handles maintain a minimalist appearance.
Bathroom
Color palette and materials The 4.5 m² bathroom interior is designed in a soft, calm palette with graphic accents. Walls and floors are clad in porcelain stoneware that imitates natural stone in gray and warm sand tones. Large-format tiles minimize the number of joints, creating the effect of a monolithic space. White base: walls, white wall-mounted vanity, white ceramic sink and toilet. Black accents: all fixtures, niche shelves, and accessories (faucets, shower head, hygienic shower, flush plate, and heated towel rail) are finished in matte black, giving the interior a graphic and contemporary character.
Wall-mounted furniture and fixtures
Shower enclosure. The wall-hung toilet with concealed installation and the vanity are mounted to the wall, leaving the floor free. The hygienic shower is conveniently located next to the toilet. The vanity features deep drawers for cosmetics and accessories. Illuminated niche shelves above the sink.
Authors:
Fedor Mironov
Daniela Rakotondrabesa
2024
