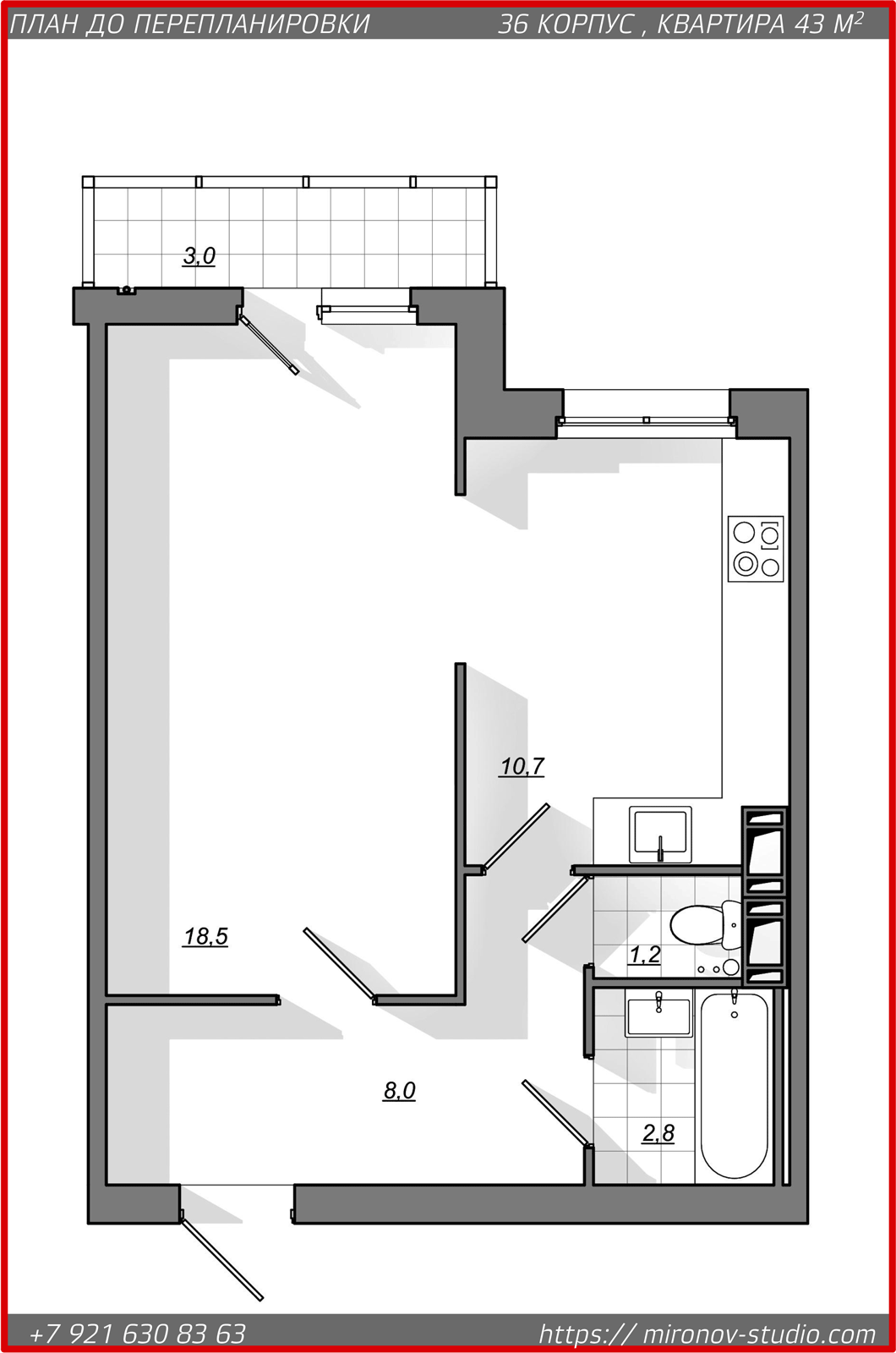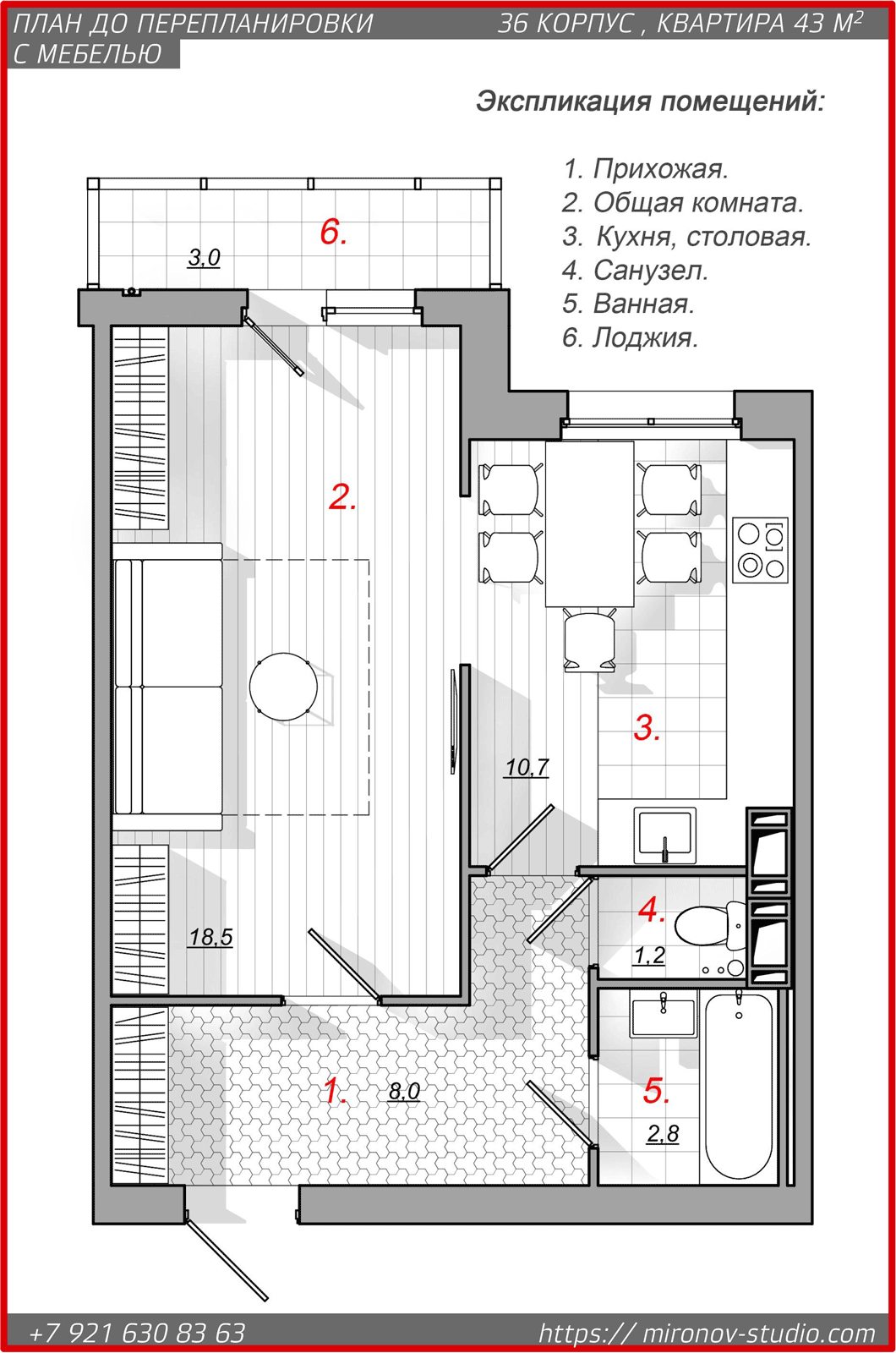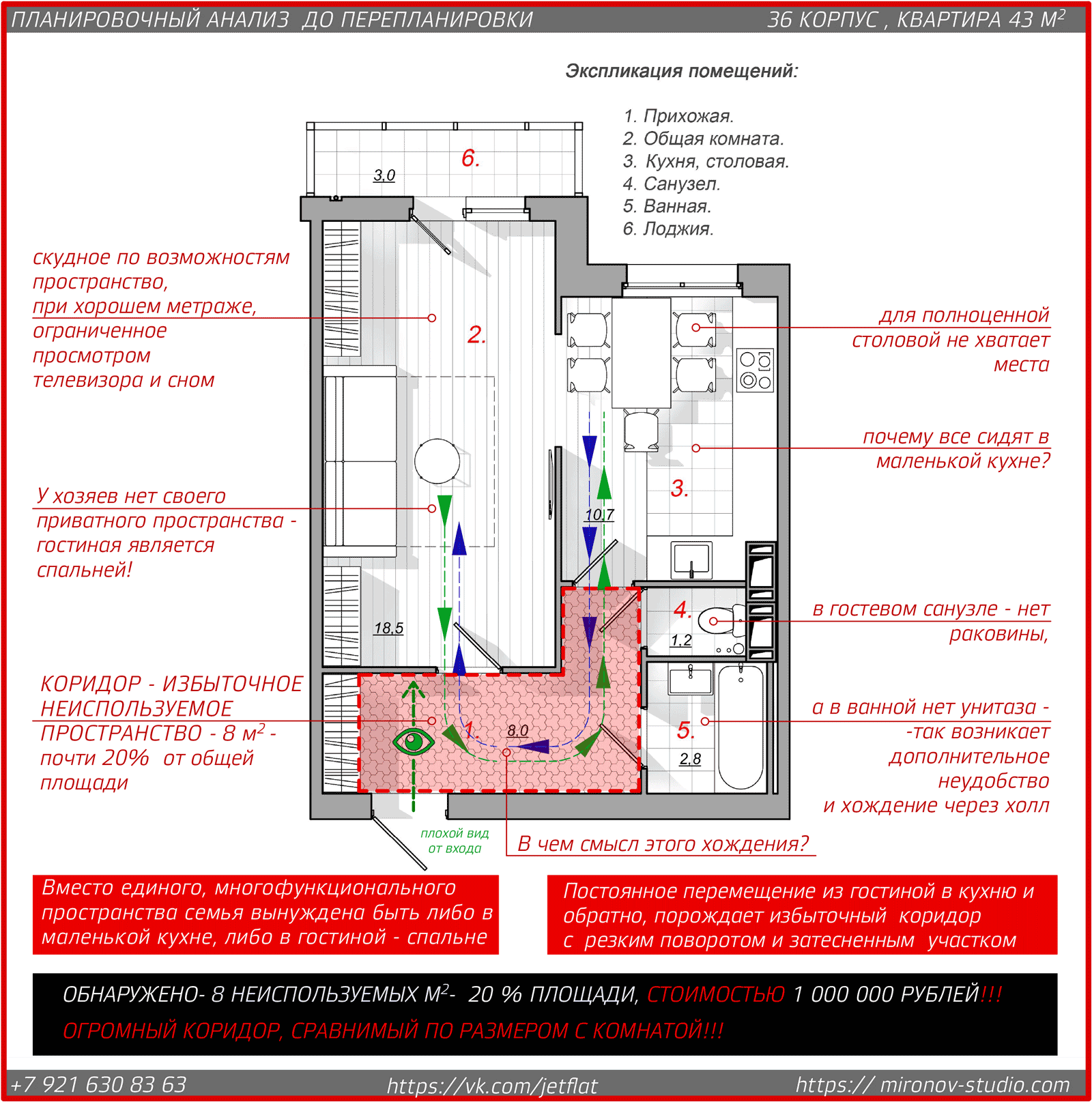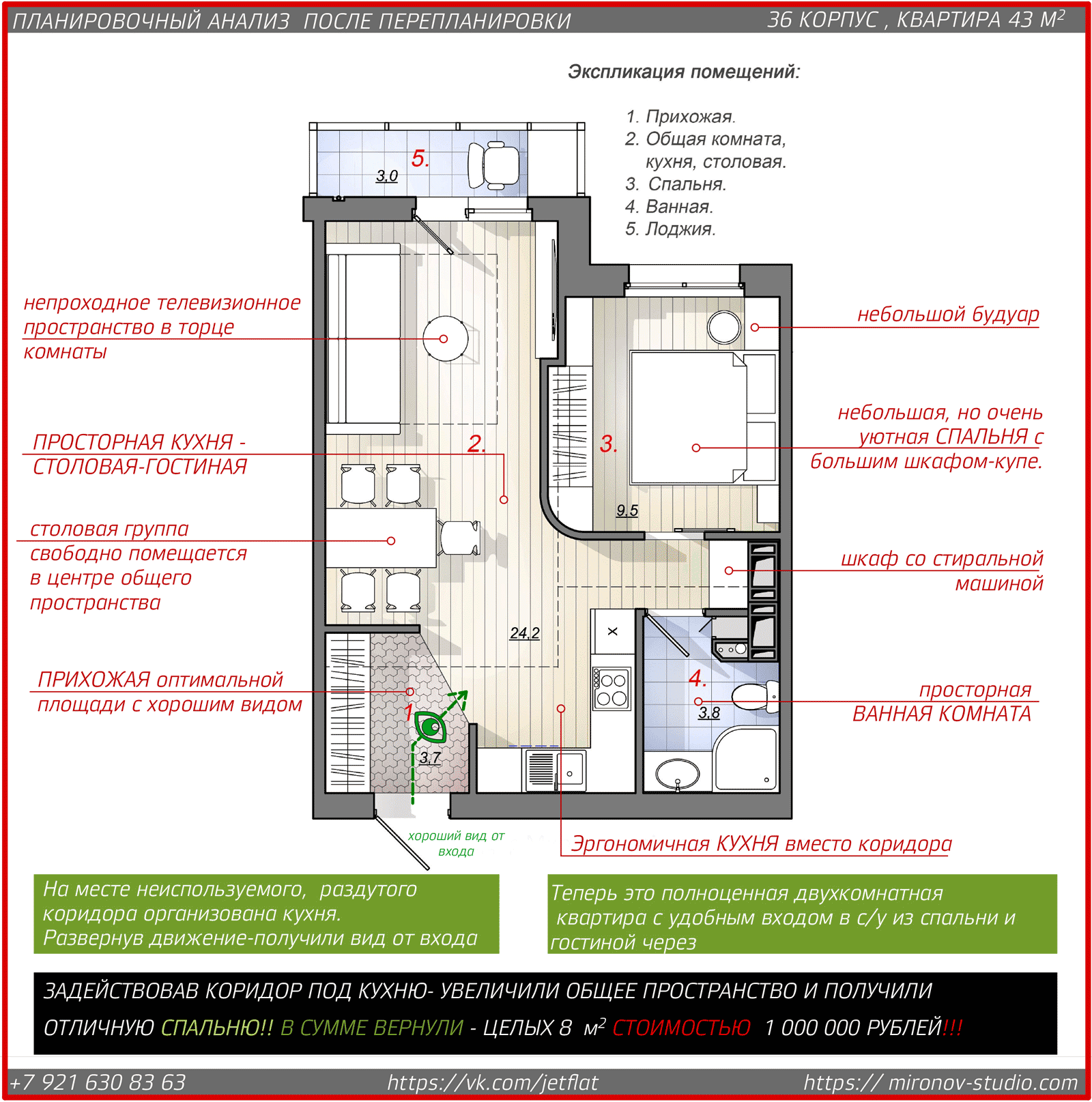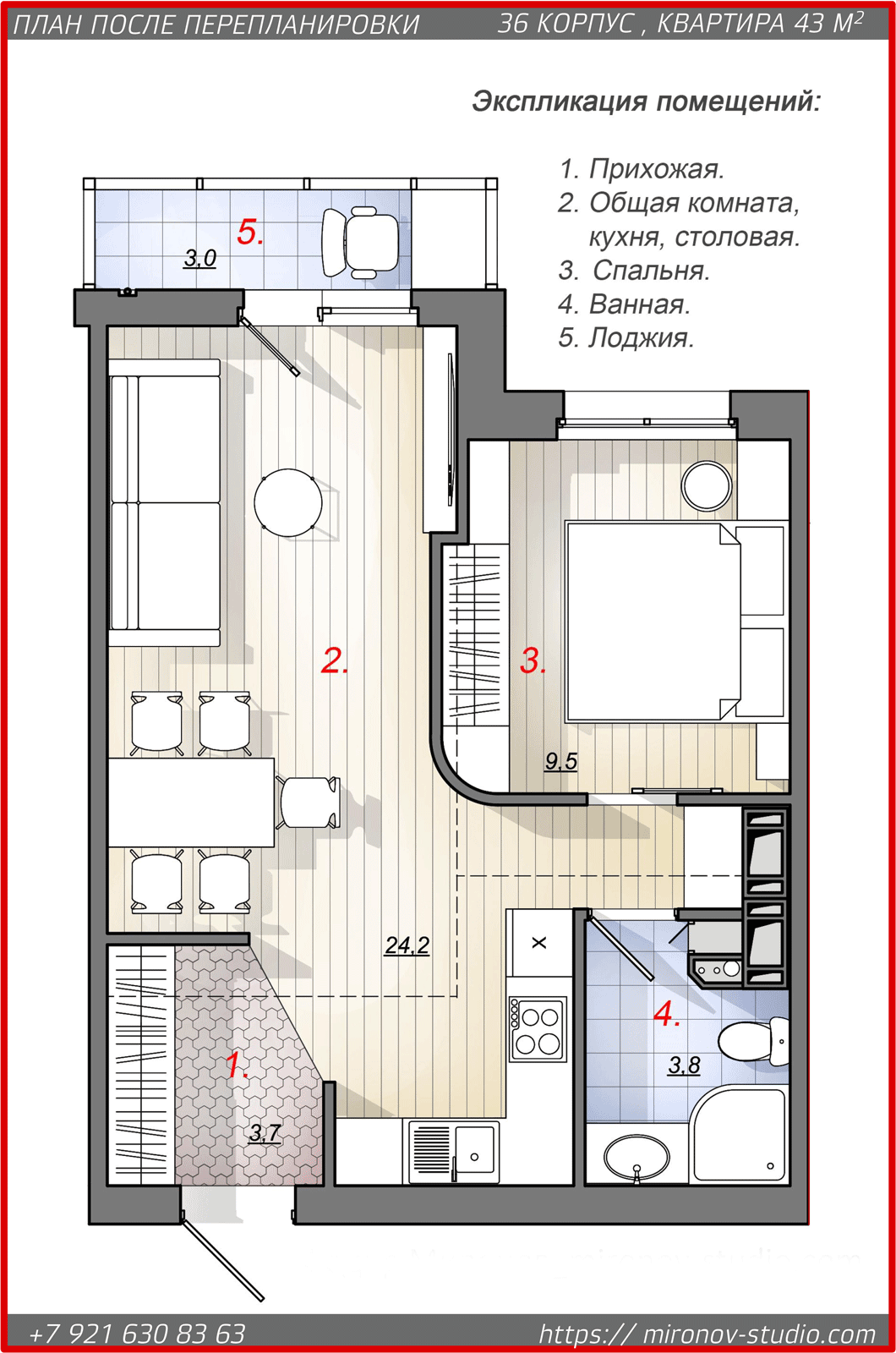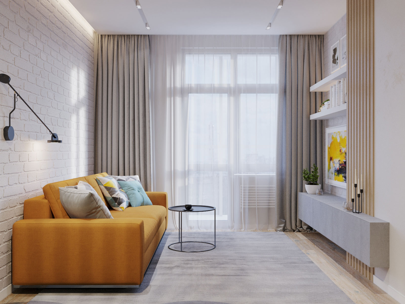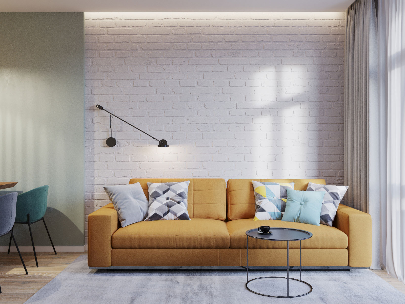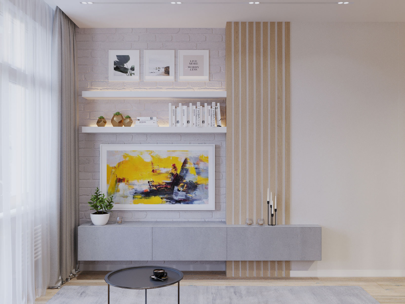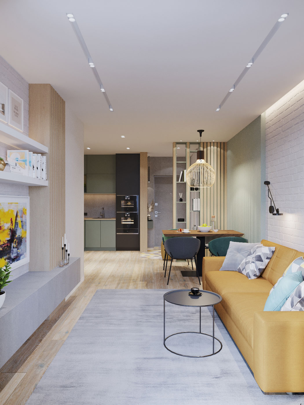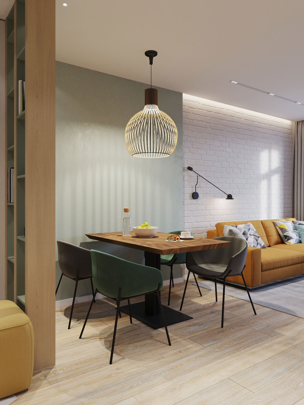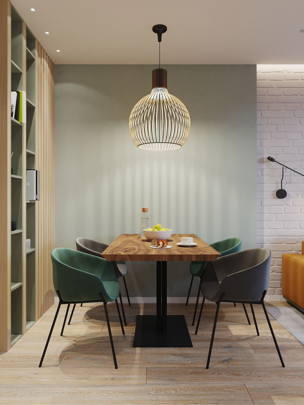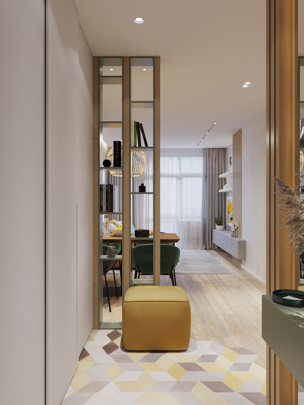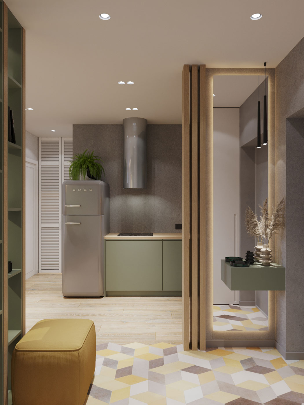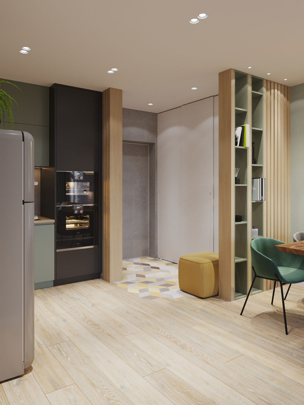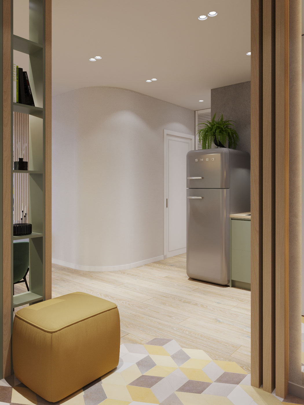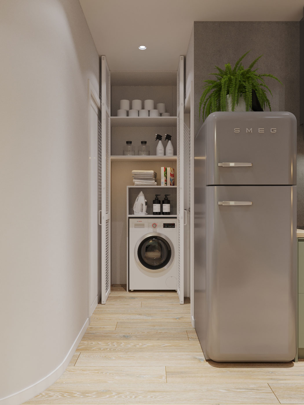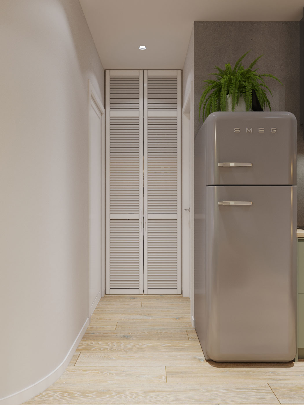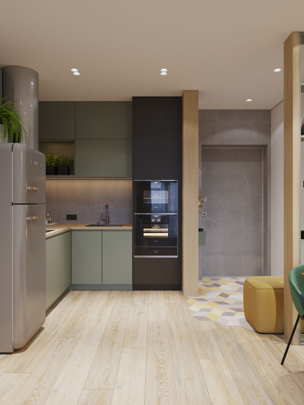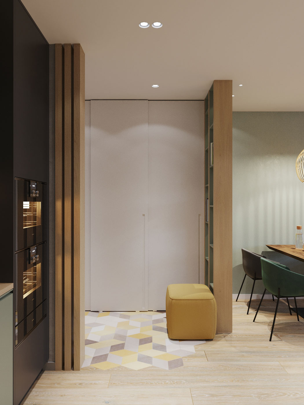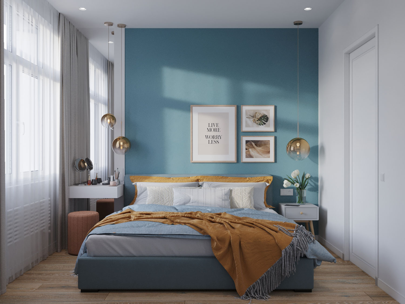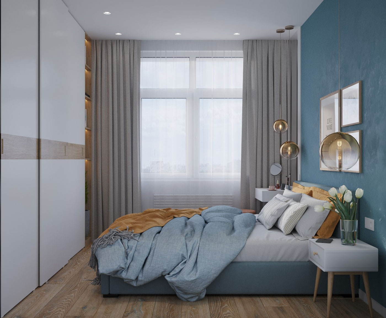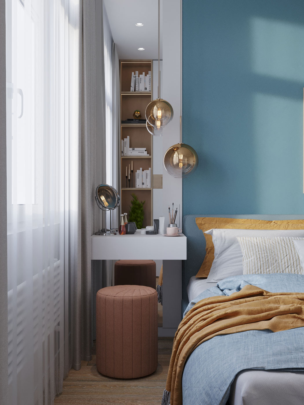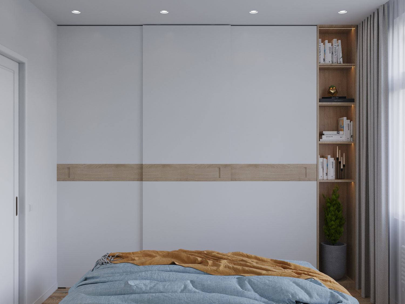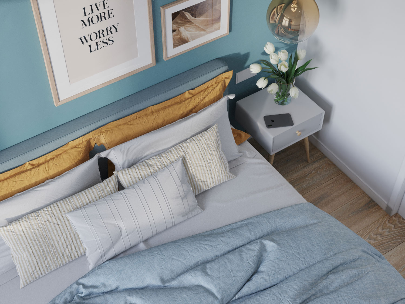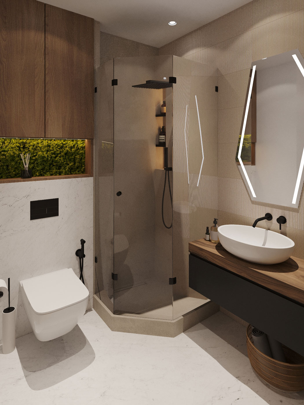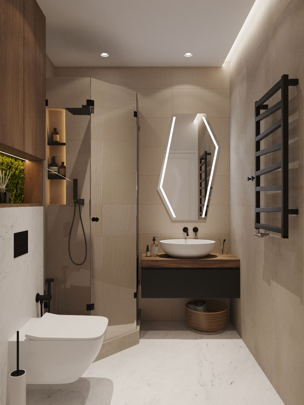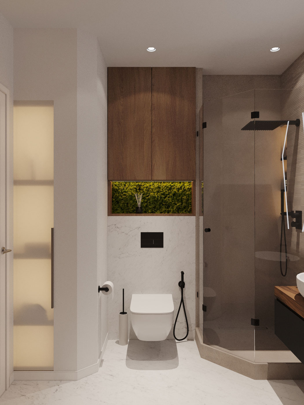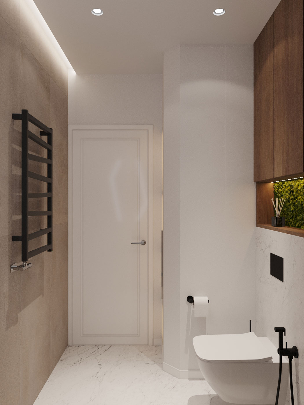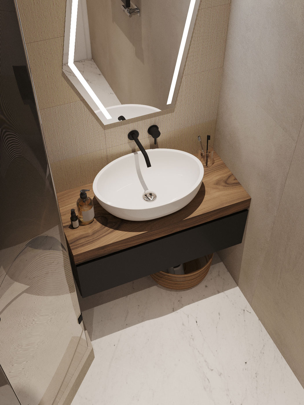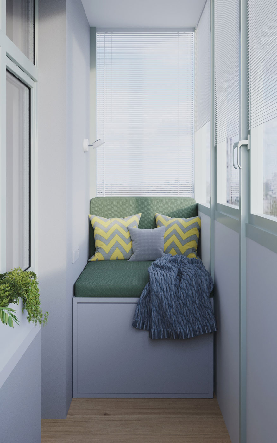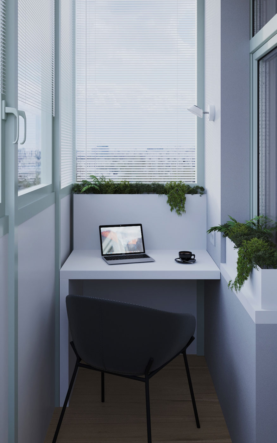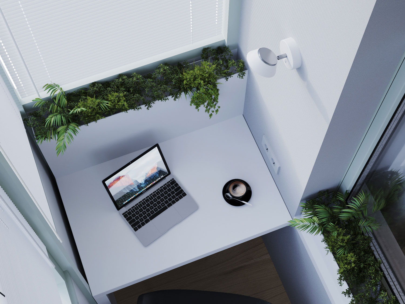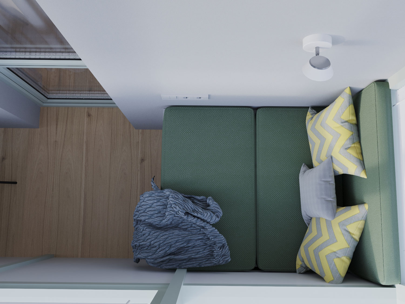From a one—room with kitchen apartment to a spacious and modern one-bedroom with an open space living room: how 43 square meters turned into a full-fledged home with a separate bedroom, a recreation area, a workplace, thoughtful storage systems, decorated in a single style.
One-Bedroom Apartment 43m
One-Bedroom Apartment 43m
Maximum from Minimum: Remodeling a 43 m² One-Room + Kitchen Apartment into a One-Bedroom
This project was completed in the Primorsky Kvartal residential complex in St. Petersburg for a young couple. The goal was to transform a standard one-room + kitchen apartment into a comfortable and functional living space with two fully defined zones: one for privacy and rest, and another for shared living.
A One-Bedroom is a modern apartment layout in which the kitchen, living room, and dining area are combined into one open-plan space, while a separate bedroom is also provided. It’s an efficient and contemporary solution, especially relevant for compact homes and limited budgets.
Initial Layout
Analysis of the Existing and Proposed Layouts
Initial Conditions and Layout Analysis
- Apartment size: 43 m²
- Intended interior style: modern and functional
- Original type: one-room apartment
- Target audience: a young couple
We began by evaluating the potential of the original layout. Through furniture placement simulations, it became clear that the existing plan lacked the comfort a couple needs. One area stood out — a narrow, dark corridor taking up 8 m² — a non-functional zone consuming nearly one-fifth of the apartment’s total area.
Planning Solution
We completely reimagined the apartment’s layout with a focus on optimizing every square meter. The main challenge was to convert “dead” space into fully functional living areas.
Key changes:
- A full-size bedroom of 9.5 m²: It now accommodates a large built-in wardrobe and a cozy dressing nook, offering the privacy and comfort required for rest.
- Spacious open-plan kitchen-living-dining area (24.2 m²): The former living room and hallway were combined to form a unified, airy social space. Zones are clearly defined, movement flows freely, and the TV area is separated from main walkways. The dining area is comfortably centered — perfect for entertaining or relaxing together.
- Compact, ergonomic entryway (3.7 m²): Designed with built-in storage and direct, logical access to the main living space.
- Expanded bathroom (3.8 m²): Enlarged to accommodate a shower and ample storage.
- Work-from-home office on the balcony (3.0 m²): A practical and secluded space for productive remote work.
- Built-in laundry storage: A designated cabinet for a washing machine was integrated into the layout.
- Smart storage systems: Built-in closets and multifunctional furniture throughout the apartment help minimize visual clutter and make the most of the compact footprint.
Frequently Asked Questions
- Is it legal to move the kitchen into a niche? Yes. This layout adjustment can be legally approved.
- Do I need to raise the floor because of the sink relocation? No. The 5 cm drainpipe from the sink can be embedded into the floor screed. There’s no need to raise the floor level — this has been verified through calculations and construction documentation.
Summary
This project is a perfect example of how even a compact apartment can be transformed into a modern, practical, and visually pleasant home — with the right professional approach. A modest 43 m² became a fully functional Euro-Two, ideal for two people: featuring privacy, open living space, a home office, and integrated storage systems. We created a space that meets the real needs of modern urban living.
The authors:
Fedor Mironov
Daniyar Gainullin
2020
