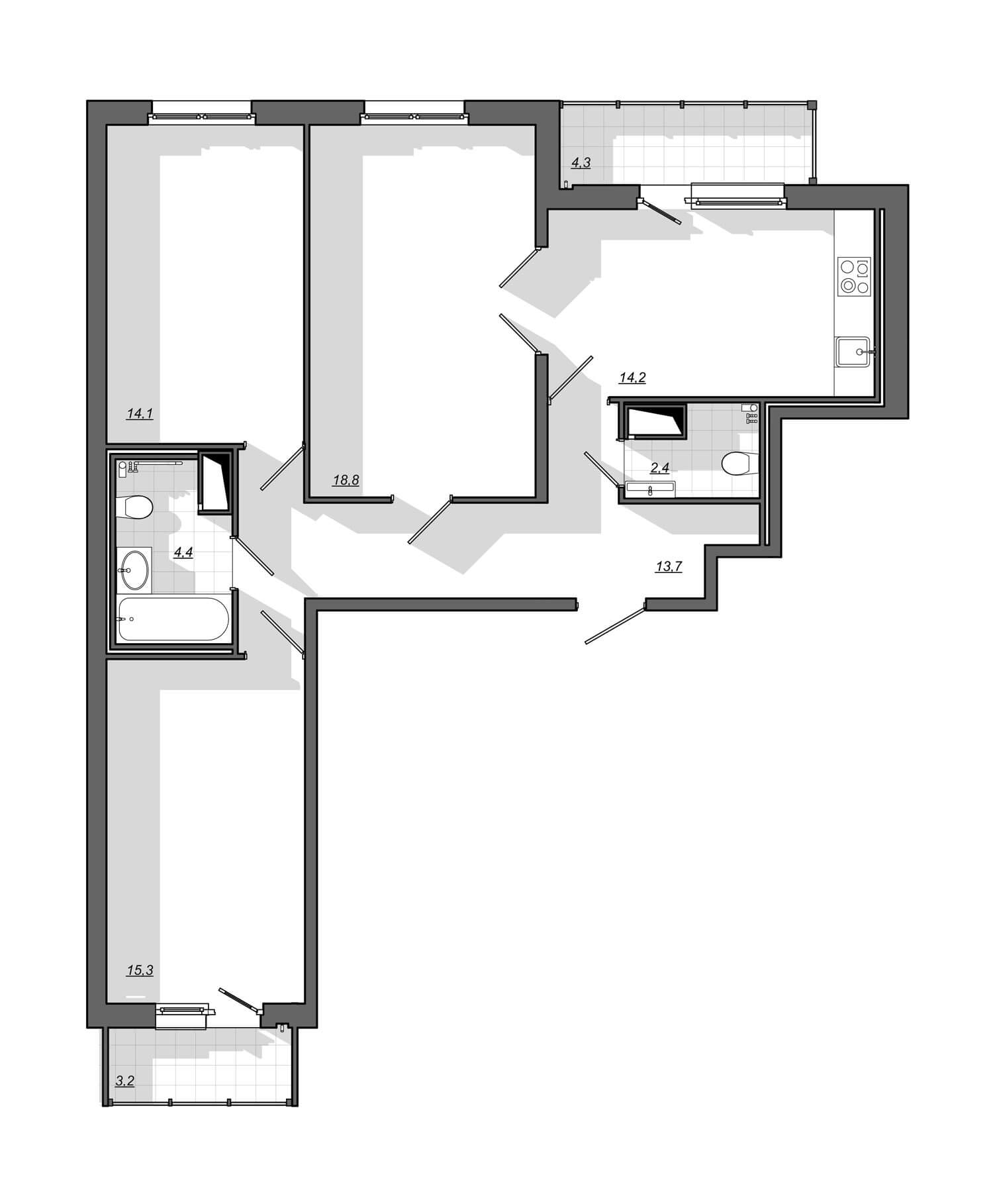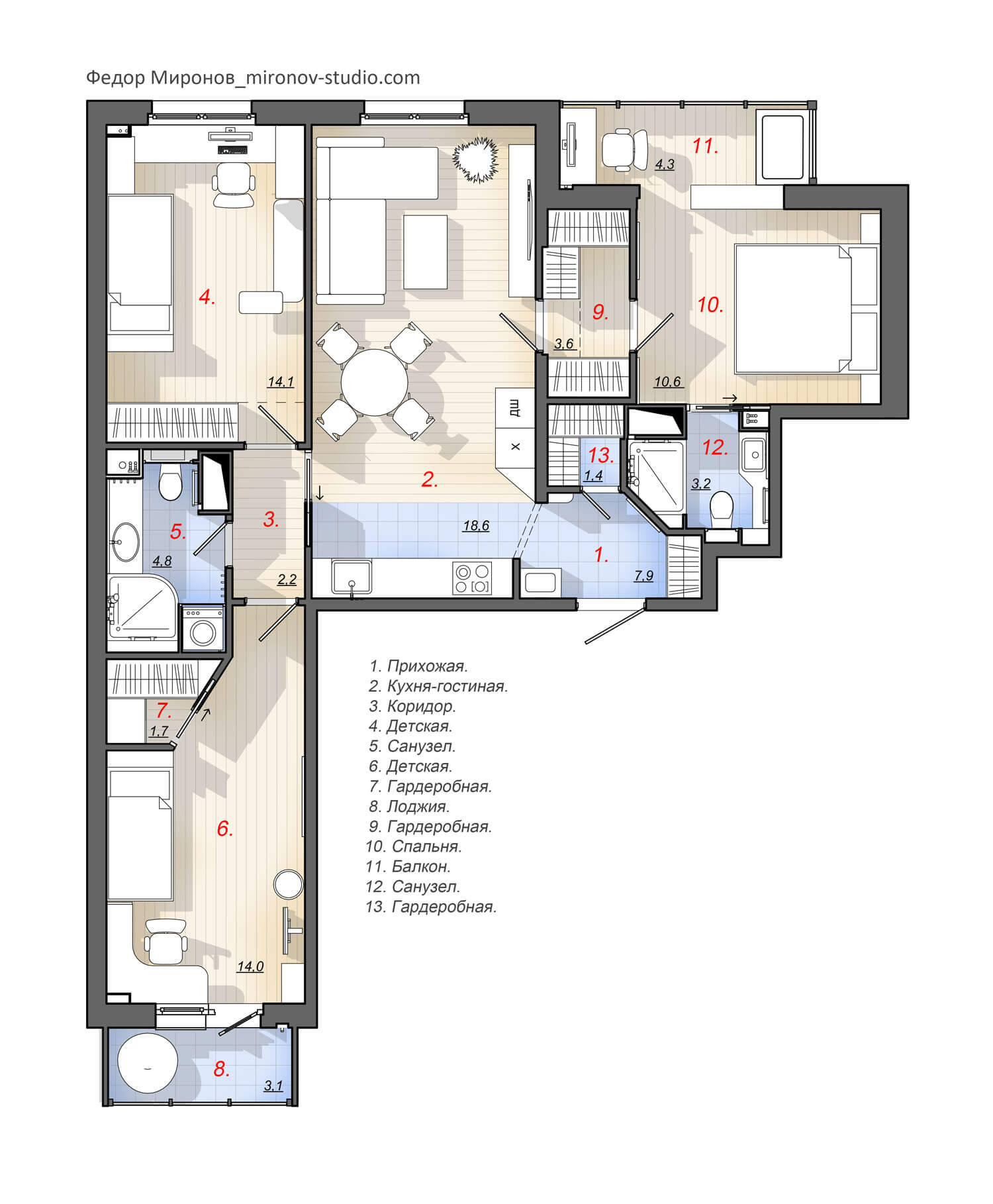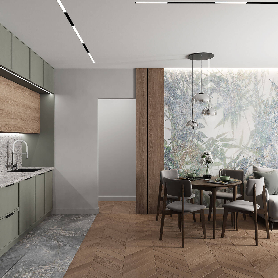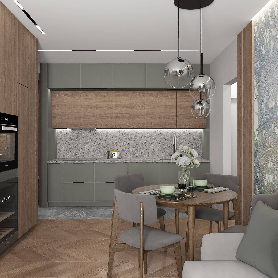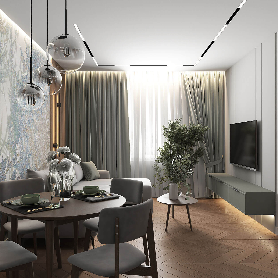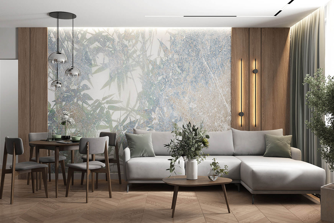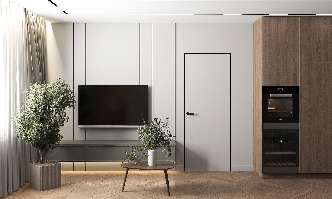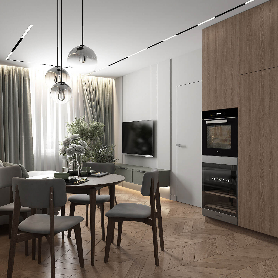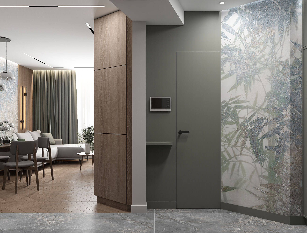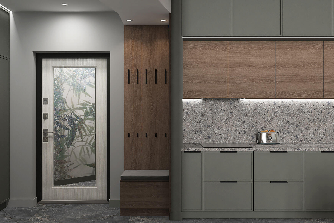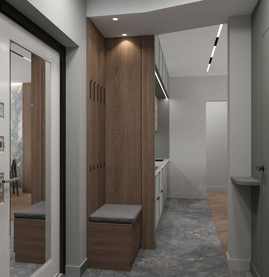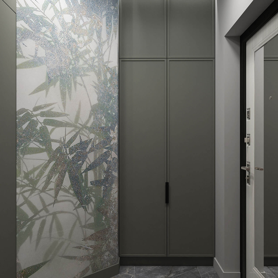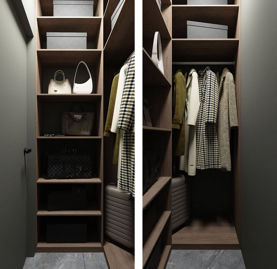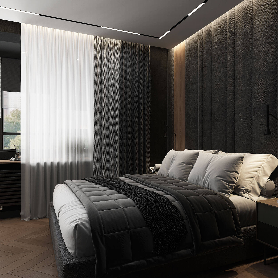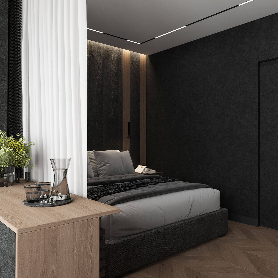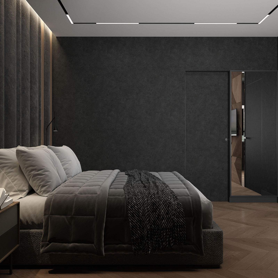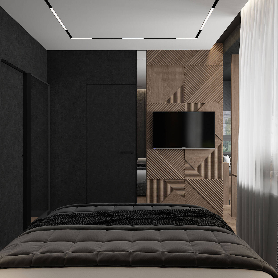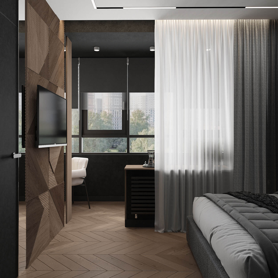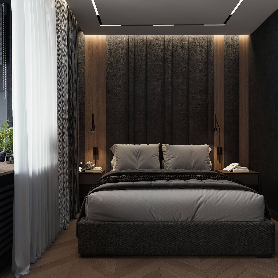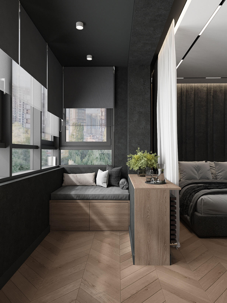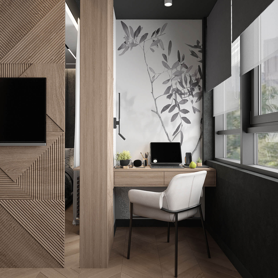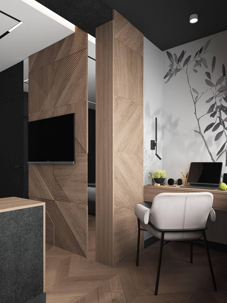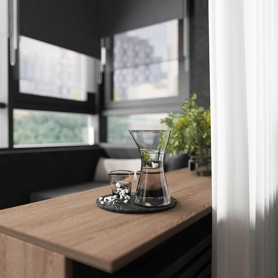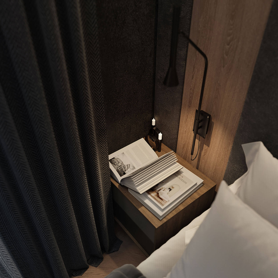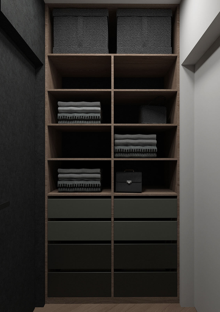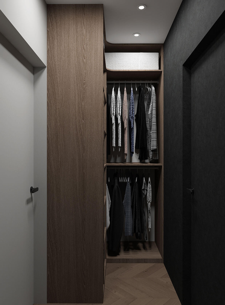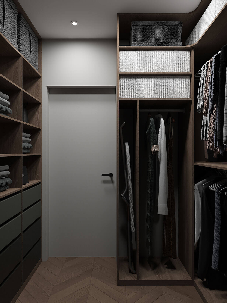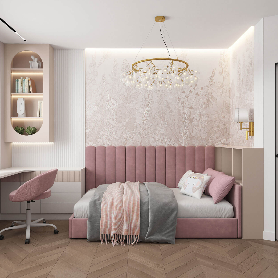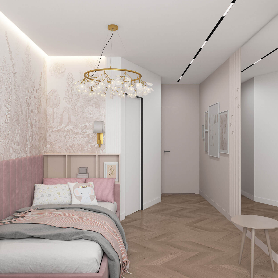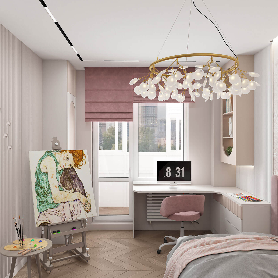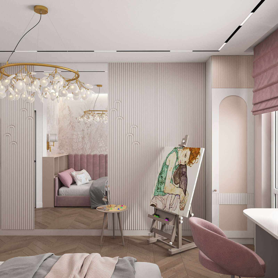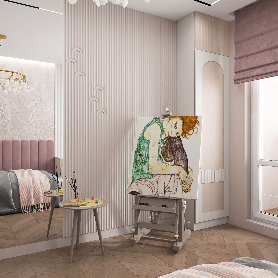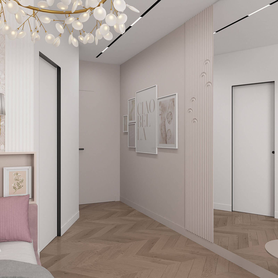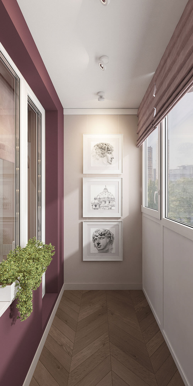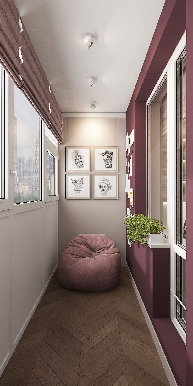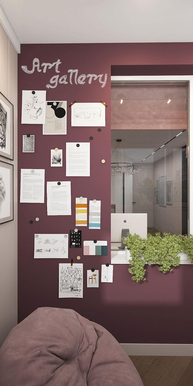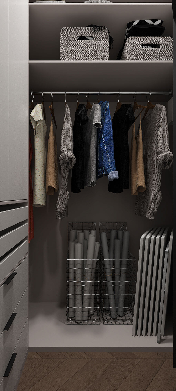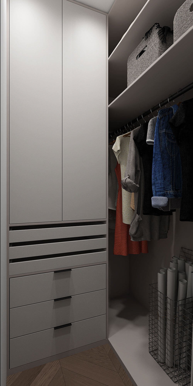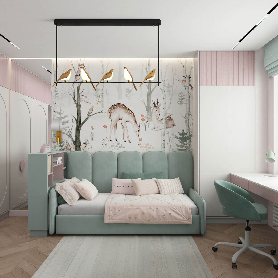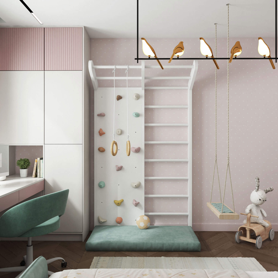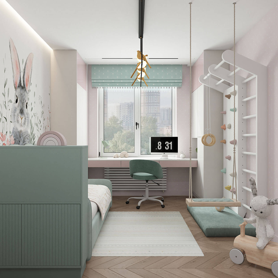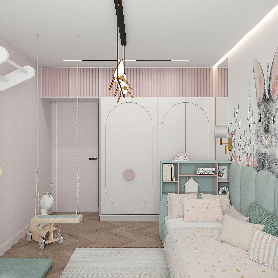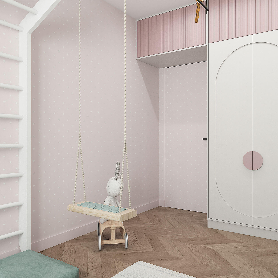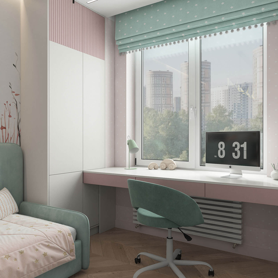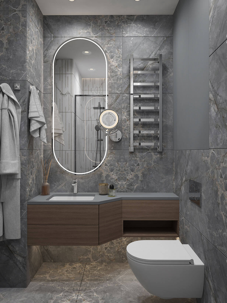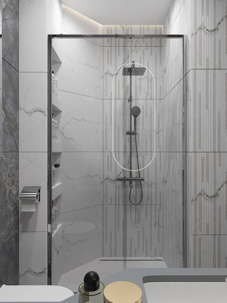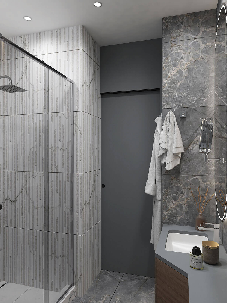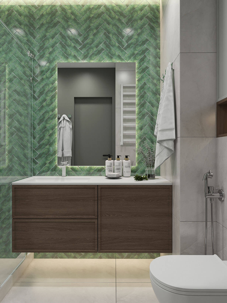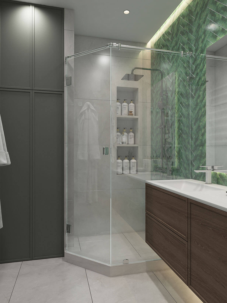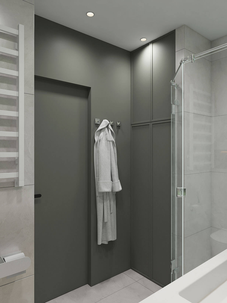This project demonstrates how a standard three-room + kitchen apartment of 90 m² can be redesigned into a full-fledged three-bedroom for a family with two children. We achieved a balance of functionality, aesthetics, and coziness by transforming inefficient areas into a comfortable living space.
Three-bedroom apartment 90m
Three-bedroom apartment 90m
Redesign of a 3-room apartment and interior design of a 4-room apartment of 90 m² in a modern style, for a family with two children, “Primorsky Kvartal” residential complex, St. Petersburg.
The task was to transform a three-room + kitchen apartment into a comfortable family space in three-bedroom format, with a spacious kitchen-dining-living room, master bedroom, two full children’s rooms, a walk-in closet, and two bathrooms. The interior is executed in a modern style with elements of Scandinavian aesthetics: light, functional, and oriented toward everyday comfort.
Layouts Before and After
Analysis of the Original Layout
A preliminary analysis revealed a number of shortcomings in the standard layout:
- Corridor 14 m² — excessively large, dark, and inefficient.
- Kitchen 14.2 m² — too small to serve as both a family gathering space and a living room.
- Inconvenient circulation — hindered free movement.
- Lack of one room — either the parents receive guests in their bedroom, or both children have to share one room.
New Layout
To free up inefficient square meters and obtain 4 full rooms, we rebuilt the plan:
- Spacious apartment center. The kitchen was moved to the middle of the apartment and integrated with part of the former corridor. The result — a unified kitchen-dining-living space of 23.4 m², filled with light and air. The niche kitchen, according to regulations, was placed in the “wet zone” of the former corridor.
- Master bedroom. The former kitchen area was converted into a 14.5 m² master bedroom with a private 3.2 m² shower bathroom, its own walk-in closet, and a work corner on the 4.3 m² balcony.
- Optimized entrance hall. A convenient area with access to the living room + a built-in 1.2 m² wardrobe.
- Children’s wing. On the left side of the apartment are two children’s rooms (14 m² and 14.1 m²), each with its own wardrobe. The children share a 4.6 m² bathroom.
Final zoning: the children’s and parents’ areas are separated into different wings of the apartment, with a bright common area for the whole family in the center.
Kitchen–Dining–Living Room
Modern style with Scandinavian elements. Restrained color palette and interplay of textures. Light green matte kitchen fronts, wooden panels, backsplash in gray stone effect, parquet-style flooring. A large dining table, chairs with soft seats. In the TV area — a light corner sofa and coffee table. A large wall panel with floral motifs. Multi-level lighting: recessed lights, pendants above the table, task lighting for the work zone.
Bedroom with Balcony
Minimalist modern style, dominated by wood and textile textures. A bed with nightstands is the centerpiece. On the attached balcony — a home office and relaxation corner. Soft lighting along the ceiling and headboard. The wardrobe — an open storage system without doors, with LED-lit sections.
First Children’s Room with Balcony
Bright and dynamic. Fantasy-inspired decor. Built-in furniture, study desk, relaxation nook on the balcony.
Second Children’s Room
Bright and calm, in Scandinavian aesthetics. Sports corner, built-in wardrobe, comfortable study area by the window.
Main Bathroom
Minimalist design with large-format gray stone effect tiles and dark wood. Equipped with a shower cabin.
Second Bathroom
Bright and compact, with a floating wooden vanity, under-cabinet and mirror lighting, shower cabin.
As a result of the redesign, the standard three-room apartment was transformed into a modern four-room apartment. The space became functional and comfortable, with every room having a well-thought-out purpose.
This project shows how redesign and attention to detail can unlock an apartment’s potential and turn it into a truly comfortable living space. If you are planning the design and renovation of your apartment — we will help create an interior where every square meter works for you.
Authors:
Fedor Mironov
Olga Skorokhodova
2023
