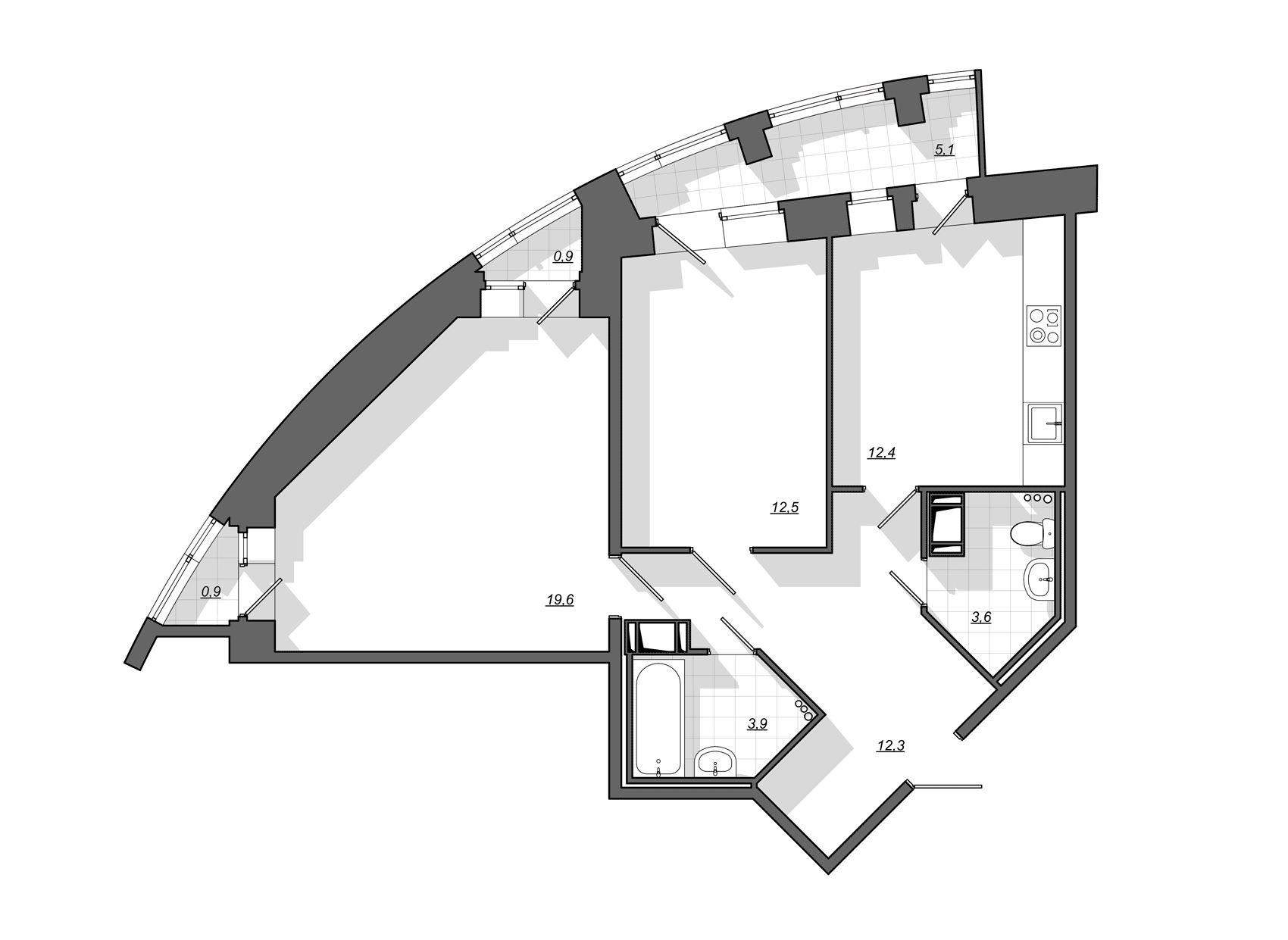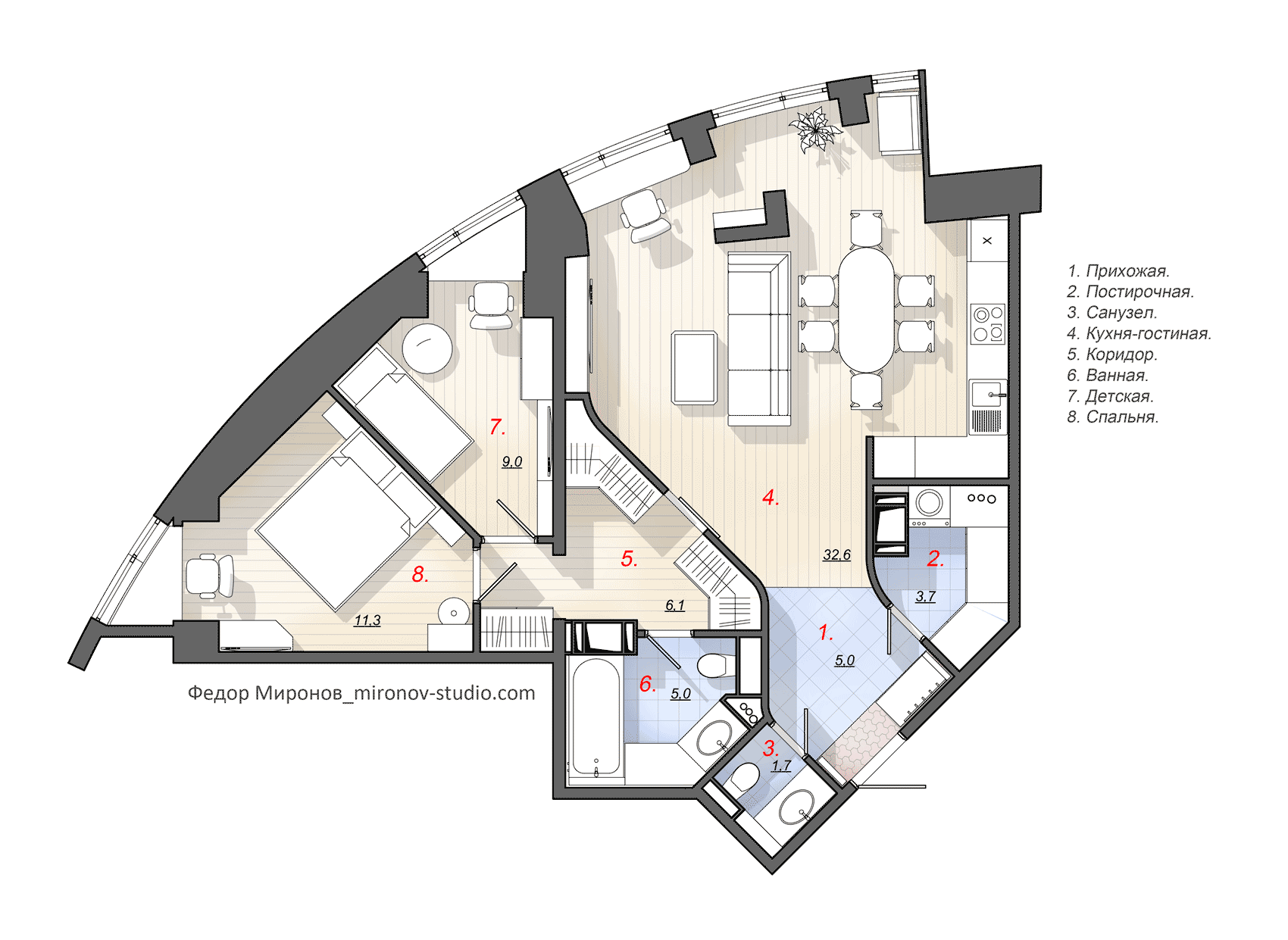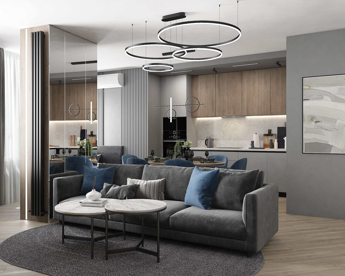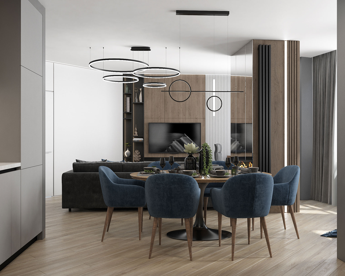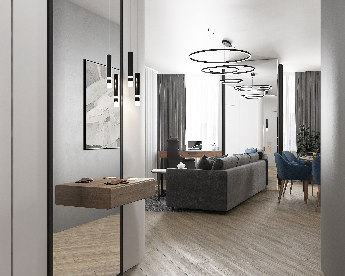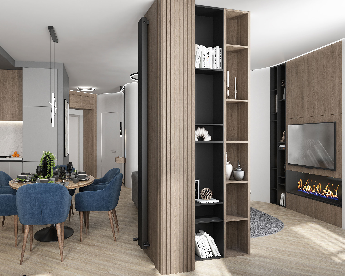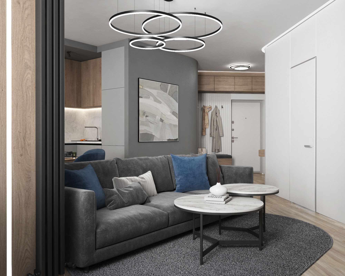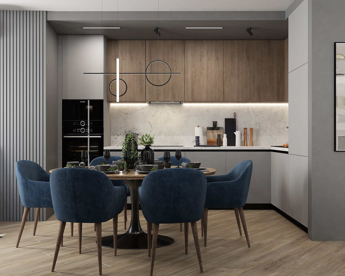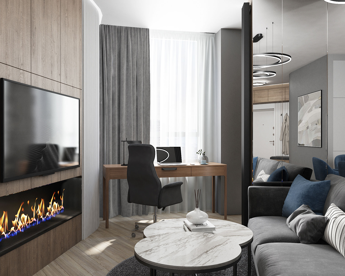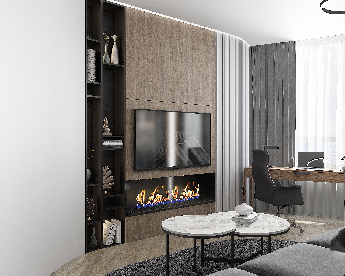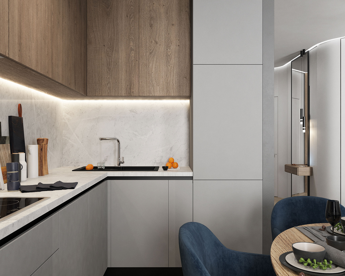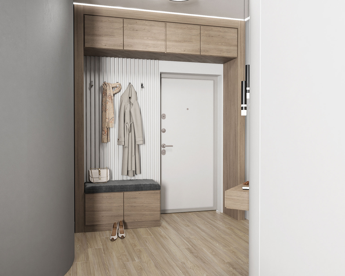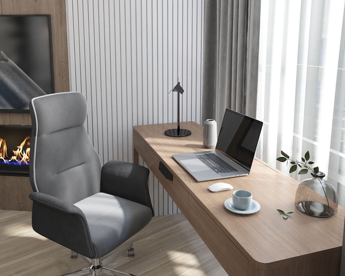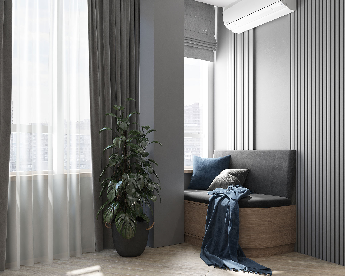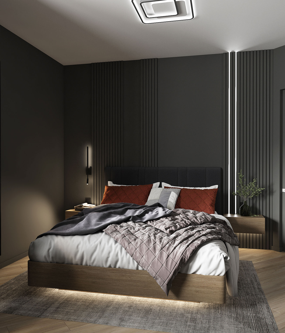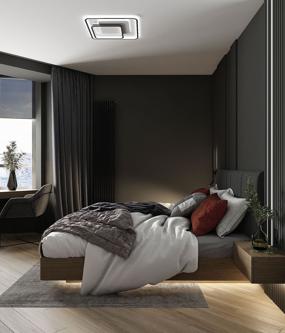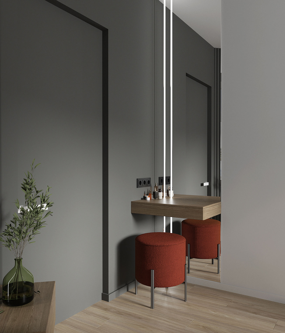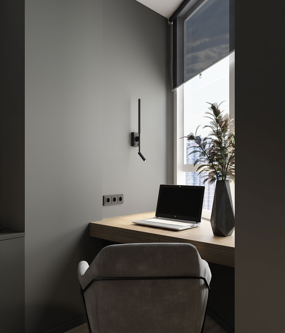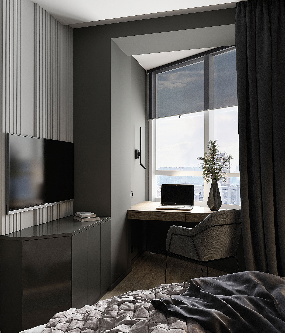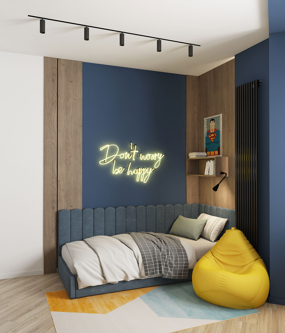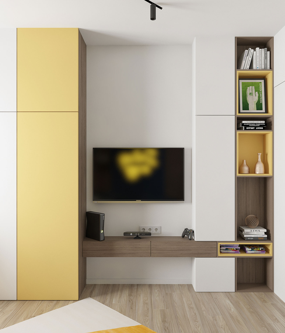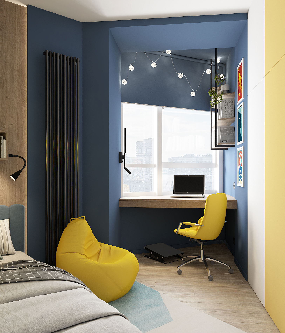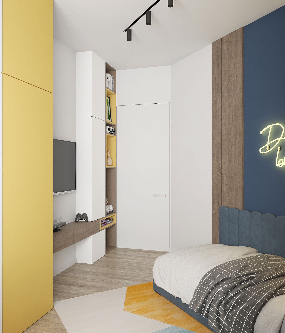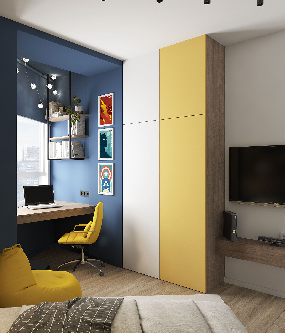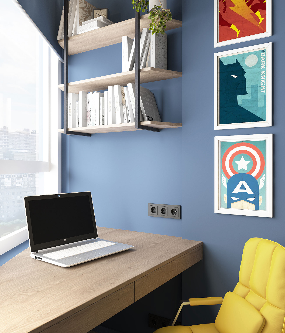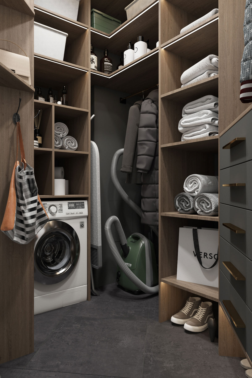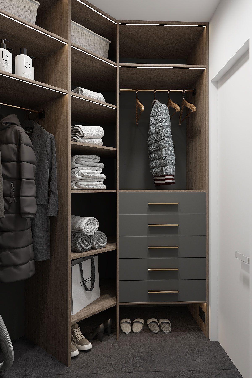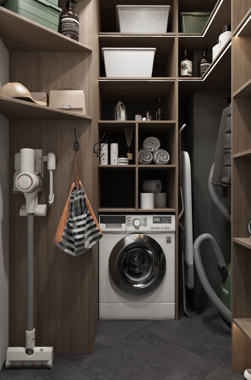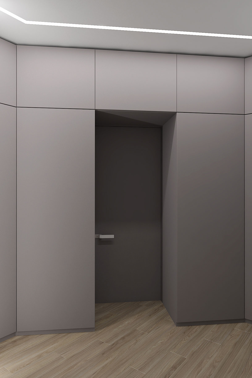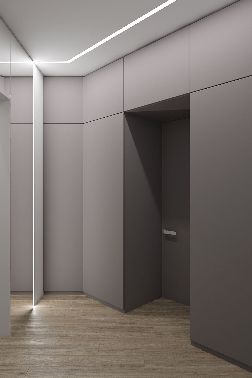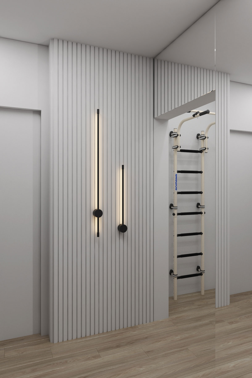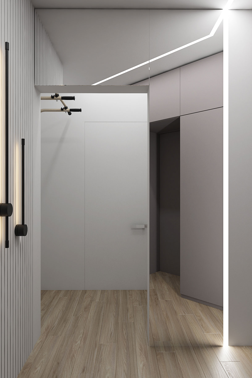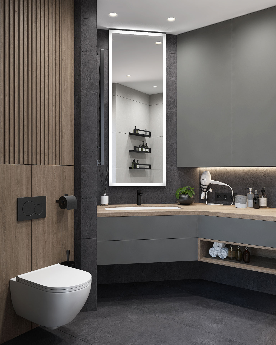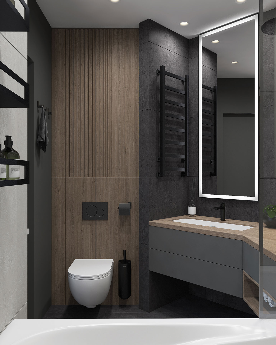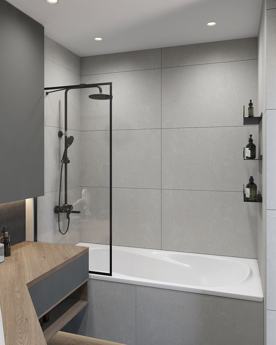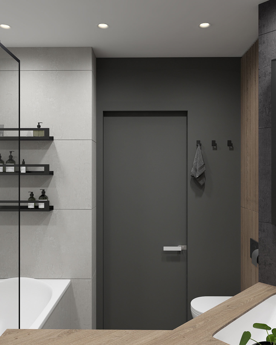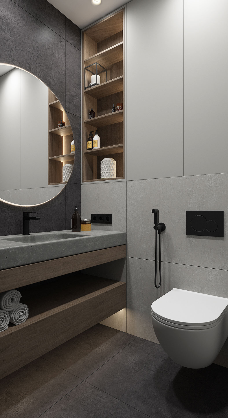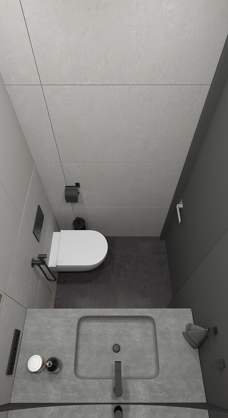Modern two-bedroom apartment for a young family.
A complete renovation of the 71 m2 two-room apartment has transformed it into a comfortable three-room space with a spacious kitchen-living room, a master bedroom, a children’s room and thoughtful storage systems.
3-room apartment 71m for a family with a child
3-room apartment 71m for a family with a child
Replanning a two-room apartment into a three-room open space layout and interior design for a 71 m² apartment.
Task
A young family with a child approached us — owners of a new apartment in one of the towers of the “Primorsky Kvartal” residential complex in Saint Petersburg. The clients wanted:
- a spacious kitchen-living area for socializing and hosting guests;
- a master bedroom and a separate children’s room;
- a roomy storage/utility wardrobe;
- a logical and comfortable layout without dark and awkward areas.
Layout before and after
Initial layout analysis
The original developer’s plan did not meet their needs:
- The 12.4 m² kitchen was too small to serve as a living room and family gathering space.
- The 12.3 m² entrance hall with narrow corridors and multiple doors took up too much useful space.
- There was not enough space to create a third room for fully separated zones.
New planning solution
The optimal format was a combined in open plan kitchen-living room as a common family space + two private rooms.
- We reallocated the excessive area of the entrance hall and combined the kitchen, loggia, and one of the rooms to create an open kitchen-dining-living space of 32.6 m².
- The other half of the apartment became the private wing. The large 19.6 m² room was divided into a master bedroom and a children’s room.
What changed
Common area:
- Kitchen–dining–living room of 32.6 m² with a work nook by the window.
- A bright, open space for gathering, socializing, and relaxing.
Private area:
- Master bedroom (11.3 m²) and children’s room (9 m²) — both with additional workstations.
- A 6.1 m² buffer zone with built-in wardrobes and access to the main bathroom (5 m²).
Entrance hall:
- Compact and convenient format — 5 m².
- Convenient and logical access to the living area.
- Built-in furniture, a guest bathroom (1.7 m²), and a 3.7 m² storage/laundry room.
Design and materials
- Style — contemporary minimalism with an emphasis on comfort, clean lines, and natural materials.
- Color palette — light wood, white, shades of gray, with blue and yellow accents.
- Materials — wooden flooring throughout the open area for a unified feel; natural wood; marble and concrete textures; matte monochrome surfaces.
- Lighting — a track lighting system with directional spotlights for general and accent light, complemented by pendants and local fixtures.
We design homes where every detail serves your comfort. If you want to replan your space so it truly reflects your lifestyle — we’re here to help.
Book a consultation now!
The authors:
Fedor Mironov
Olga Skorokhodova
2022

